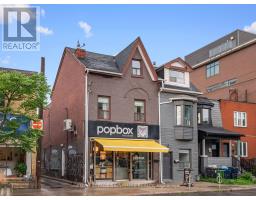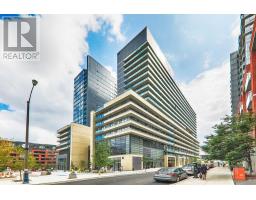1005 - 600 QUEENS QUAY W, Toronto C01, Ontario, CA
Address: 1005 - 600 QUEENS QUAY W, Toronto C01, Ontario
Summary Report Property
- MKT IDC9040694
- Building TypeApartment
- Property TypeSingle Family
- StatusBuy
- Added18 weeks ago
- Bedrooms3
- Bathrooms2
- Area0 sq. ft.
- DirectionNo Data
- Added On16 Jul 2024
Property Overview
Queens Harbour is truly its own community; tucked away from all the noise and chaos of the downtown core, you'll enjoy the quiet convenience of lakeside living. This well-cared for two bedroom, two bathroom suite has a large u-shaped kitchen with full-sized appliances, fresh laminate flooring throughout and a thoughtful layout with large master and ensuite, plus a second bedroom with flexible multi-purpose den space. Parking is included, but you likely won't need your car unless you're leaving the city. The surrounding area has everything you'll need: easy access to transit, shopping, dining, the island, Porter airport, art galleries, parks and more. Check out the video tour! **** EXTRAS **** Parking included. Condo fees include utilities! Building offers concierge, gym, party room, sauna, visitor parking and guest suites. (id:51532)
Tags
| Property Summary |
|---|
| Building |
|---|
| Level | Rooms | Dimensions |
|---|---|---|
| Flat | Foyer | 2.03 m x 1.09 m |
| Kitchen | 3.38 m x 2.44 m | |
| Dining room | 2.51 m x 2.44 m | |
| Living room | 6.43 m x 2.9 m | |
| Den | 2.49 m x 2.16 m | |
| Primary Bedroom | 4.55 m x 2.87 m | |
| Bedroom 2 | 2.44 m x 2.39 m |
| Features | |||||
|---|---|---|---|---|---|
| Balcony | Carpet Free | In suite Laundry | |||
| Underground | Central air conditioning | Security/Concierge | |||
| Exercise Centre | Party Room | Sauna | |||
















































