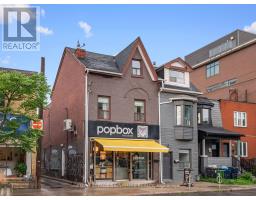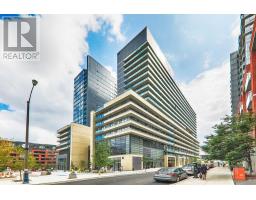1808 - 65 ST. MARY STREET, Toronto C01, Ontario, CA
Address: 1808 - 65 ST. MARY STREET, Toronto C01, Ontario
Summary Report Property
- MKT IDC8474750
- Building TypeApartment
- Property TypeSingle Family
- StatusBuy
- Added18 weeks ago
- Bedrooms2
- Bathrooms1
- Area0 sq. ft.
- DirectionNo Data
- Added On15 Jul 2024
Property Overview
Welcome to 65 St. Mary unit 1808 where you will find the best of everything. Live in a bright & spacious 1 bedroom plus den unit, in the desirable U Condos! Approximately 600 sqft of living space gives you ample room to enjoy living, entertaining, and working from home. For those who are studying downtown, the U condos have direct access to the University of Toronto. If you need a bus it's right out front and the Bay/Bloor subway is within a 5 minute walk. Stunning condo amenities and luxurious finishes. Upgraded kitchen with high end built-in stainless steel appliances, quartz countertops, and quartz waterfall island. 9 Ft smooth ceilings, hardwood floors throughout. Over 4000 Sq. Ft of amenities, 24 hour concierge, fitness rooms, library, billiards room, lounge , party room and more. **** EXTRAS **** Built-In Stainless Steel Appliances: Paneled Fridge, Cook Top, Stove, Microwave, B/I Dishwasher. Washer And Dryer, All Electrical Light Fixtures. (id:51532)
Tags
| Property Summary |
|---|
| Building |
|---|
| Level | Rooms | Dimensions |
|---|---|---|
| Ground level | Living room | 3.23 m x 6.19 m |
| Dining room | 3.23 m x 6.19 m | |
| Kitchen | 3.23 m x 6.19 m | |
| Primary Bedroom | 2.93 m x 3.35 m | |
| Den | 2.93 m x 2.07 m | |
| Other | 1.82 m x 5.79 m |
| Features | |||||
|---|---|---|---|---|---|
| Balcony | Underground | Central air conditioning | |||
| Security/Concierge | Exercise Centre | Party Room | |||
| Visitor Parking | |||||








































