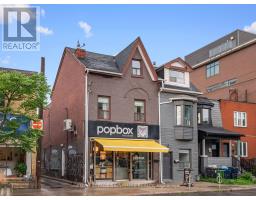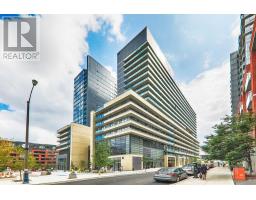1912 - 8 YORK STREET, Toronto C01, Ontario, CA
Address: 1912 - 8 YORK STREET, Toronto C01, Ontario
Summary Report Property
- MKT IDC9034795
- Building TypeApartment
- Property TypeSingle Family
- StatusBuy
- Added19 weeks ago
- Bedrooms3
- Bathrooms2
- Area0 sq. ft.
- DirectionNo Data
- Added On12 Jul 2024
Property Overview
Welcome To The Luxury Waterclub Condominiums. Gorgeous, 1100 Sq Ft. Sun Filled Corner Suite, Great Floor Plan W/Spectacular View of The Lake/CN Tower/Toronto Skyline. This 2 Bedroom, 2 Bathroom (1 Ensuite with Jacuzzi Tub), Den Corner Suite Features Smooth Ceilings, Walnut Hardwood Floors Throughout, Floor-To-Ceiling Windows, WiFi Thermostats for Independent 2-Zone Heating/Cooling, Custom Automated Blinds, Chefs Kitchen with Extra Deep Stainless Sink, Upgraded Faucet + Industrial Strength Exhaust with Designer Cabinetry, Stainless Steel Appliances including Extra Large Custom Backsplash, Granite Counter Tops & A Sizeable Kitchen Island. Two spacious bedrooms have large windows to allow plenty of natural light in throughout the day and the kitchen window offers a view of the CN tower! Den is used as a comfortable office and is a benefit for someone working from home.Affordable Beanfield High Speed Fibre Internet to the Unit, Steps to Toronto's Harbourfront, C.N. Tower, Rogers Centre, Scotiabank Arena, Underground P.A.T.H., Union Station, Financial & Entertainment Districts. **** EXTRAS **** 1-Parking & 1-Locker. 24Hr Concierge. The State-Of-The Art Facilities Including A Gym, Party & Billiards Rooms. Heated Indoor & Outdoor Pool with A Tanning Deck & Barbeques. (id:51532)
Tags
| Property Summary |
|---|
| Building |
|---|
| Level | Rooms | Dimensions |
|---|---|---|
| Ground level | Living room | 6.46 m x 3.51 m |
| Dining room | 6.46 m x 3.51 m | |
| Kitchen | 5.73 m x 2.13 m | |
| Bedroom | 3.45 m x 3.05 m | |
| Bedroom 2 | 3.02 m x 2.74 m | |
| Den | 2.9 m x 2.1 m |
| Features | |||||
|---|---|---|---|---|---|
| Balcony | Underground | Dishwasher | |||
| Dryer | Refrigerator | Stove | |||
| Washer | Central air conditioning | Security/Concierge | |||
| Exercise Centre | Party Room | Storage - Locker | |||












































