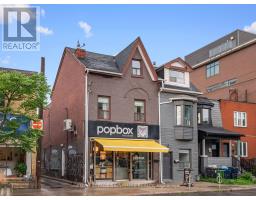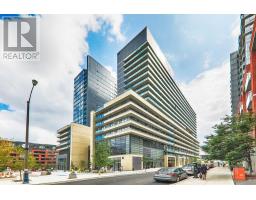2207 - 11 CHARLOTTE STREET, Toronto C01, Ontario, CA
Address: 2207 - 11 CHARLOTTE STREET, Toronto C01, Ontario
Summary Report Property
- MKT IDC8469476
- Building TypeApartment
- Property TypeSingle Family
- StatusBuy
- Added18 weeks ago
- Bedrooms3
- Bathrooms2
- Area0 sq. ft.
- DirectionNo Data
- Added On17 Jul 2024
Property Overview
Outstanding upgraded 3 bedroom, 2 bath on 22nd floor in sought after location and building. Sun-filled S/E exposure, breathtaking views, huge 260 sqft outdoor space with gas line + BBQ. Superior facilities - Pool on Rooftop Oasis with 360 Panoramic City Sights. Features New Kitchen Waterfall Island and Bar Sitting, Renovated Washroom with walk/in shower - Custom Cabinetry in Front Entry, Closet and Feature Wall in Primary Bedroom, Floors Re-done in 2021 - All Bedrooms have Windows - Dynamite Location Steps to Public Transit, Subway, Restaurants, Entertainment, King St W + Queen St W Shops, Block away from P.A.T.H. Don't Miss This One! **** EXTRAS **** Fridge, Stove, Washer, Dyer, Dishwasher, BBQ, Gas Line, Hardwood and Ceramic Floors, Microwave, All Windows Covering, ELFS, Parking and Locker. Gas Stove. (id:51532)
Tags
| Property Summary |
|---|
| Building |
|---|
| Level | Rooms | Dimensions |
|---|---|---|
| Flat | Foyer | Measurements not available |
| Kitchen | 2.8 m x 3.85 m | |
| Dining room | 1.74 m x 3.86 m | |
| Living room | 3.03 m x 3.21 m | |
| Primary Bedroom | 4.86 m x 3.83 m | |
| Bedroom 2 | 2.76 m x 2.8 m | |
| Bedroom 3 | 2.69 m x 3.14 m | |
| Other | Bathroom | Measurements not available |
| Features | |||||
|---|---|---|---|---|---|
| In suite Laundry | Underground | Central air conditioning | |||
| Security/Concierge | Exercise Centre | Storage - Locker | |||



























































