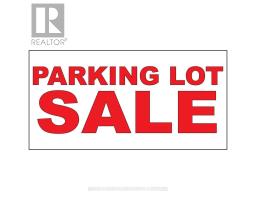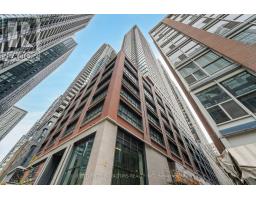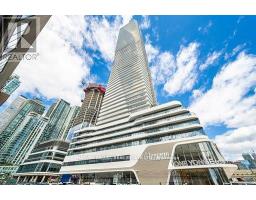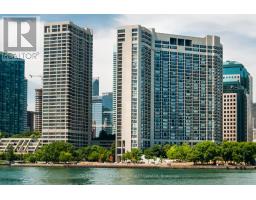2405 - 170 FORT YORK BOULEVARD, Toronto, Ontario, CA
Address: 2405 - 170 FORT YORK BOULEVARD, Toronto, Ontario
Summary Report Property
- MKT IDC9255345
- Building TypeApartment
- Property TypeSingle Family
- StatusBuy
- Added4 weeks ago
- Bedrooms1
- Bathrooms1
- Area0 sq. ft.
- DirectionNo Data
- Added On15 Aug 2024
Property Overview
Welcome to the Library District Condos. Calling first time buyers and young professionals. This one-bedroom suite offers views of the Toronto Cityscape and the Lake. It boasts a bright and functional, open-concept layout, 9' ceilings, smooth ceilings, ensuite laundry and a walkout from the living room to a private covered balcony. The kitchen comes complete with stainless appliances, granite countertops and a custom backsplash. Residents enjoy fabulous amenities including 24/7 concierge, party room, media room and guest suites. For those who enjoy walking, this condo has an awesome walking score with everything at your fingertips - you are just steps away from nearby restaurants, sports facilities, shopping at the Well, the Martin Goodman Trail, historic Fort York Park and Toronto's vibrant Entertainment District. Invest well - it's time. (id:51532)
Tags
| Property Summary |
|---|
| Building |
|---|
| Level | Rooms | Dimensions |
|---|---|---|
| Main level | Living room | 5.46 m x 2.5 m |
| Dining room | 5.46 m x 2.5 m | |
| Kitchen | 5.46 m x 2.5 m | |
| Bedroom | 2.83 m x 2.44 m |
| Features | |||||
|---|---|---|---|---|---|
| Balcony | Carpet Free | In suite Laundry | |||
| Underground | Dishwasher | Dryer | |||
| Range | Refrigerator | Stove | |||
| Washer | Central air conditioning | Visitor Parking | |||
| Party Room | Exercise Centre | Security/Concierge | |||















































