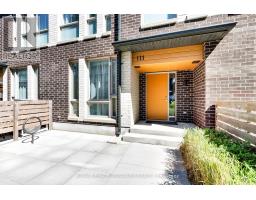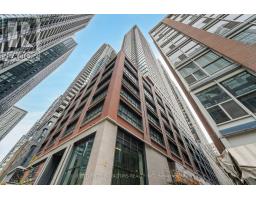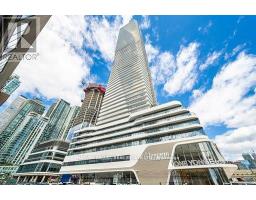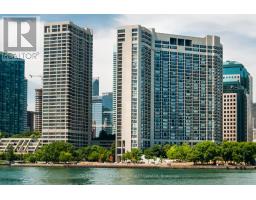506 - 3151 BRIDLETOWNE CIRCLE, Toronto, Ontario, CA
Address: 506 - 3151 BRIDLETOWNE CIRCLE, Toronto, Ontario
Summary Report Property
- MKT IDE9048949
- Building TypeApartment
- Property TypeSingle Family
- StatusBuy
- Added5 weeks ago
- Bedrooms3
- Bathrooms2
- Area0 sq. ft.
- DirectionNo Data
- Added On13 Aug 2024
Property Overview
Discover luxury living in this nearly 1,500 sq ft corner suite at the prestigious Tridel-built Bridletowne 1! This spacious and well-designed layout features 2+1 bedrooms and 2 full bathrooms, offering an ideal blend of comfort and convenience with sleek new flooring throughout. Enjoy breathtaking, sun-filled southeast views from two private balconies. The airy, oversized living and dining area provides ample space for relaxation and entertainment. The suite boasts two generous-sized bedrooms, each with abundant natural light, and three walk-in closets, plus an ensuite locker for extra storage. The den can also be used as a 3rd bedroom or home office, offering flexibility to suit your needs. Experience the best in building amenities, including an indoor pool, exercise room, tennis court, billiards room and sauna. This well-managed building ensures a lifestyle of ease and enjoyment. Conveniently located steps from Bridlewood Mall, TTC, major highways, and within the Beverley Glen Public School district, this suite provides easy access to shopping, transportation, and top-rated education. **** EXTRAS **** **Maintenance Fees Includes Heat, Hydro, Water, Ac & Cable Tv** Parking & Locker Included. Pet Friendly. Floor Plan Available. (id:51532)
Tags
| Property Summary |
|---|
| Building |
|---|
| Level | Rooms | Dimensions |
|---|---|---|
| Main level | Living room | 7.2 m x 3.7 m |
| Dining room | 2.6 m x 2.9 m | |
| Kitchen | 2.3 m x 4 m | |
| Primary Bedroom | 3.7 m x 6 m | |
| Bedroom | 4.4 m x 2.7 m | |
| Den | 4.6 m x 3.5 m |
| Features | |||||
|---|---|---|---|---|---|
| Balcony | Underground | Dishwasher | |||
| Dryer | Refrigerator | Stove | |||
| Washer | Window Coverings | Central air conditioning | |||
| Exercise Centre | Party Room | Sauna | |||
| Visitor Parking | |||||


























































