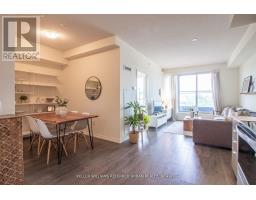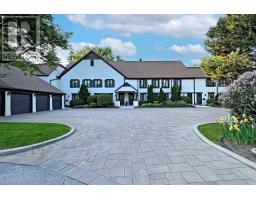TH 111 - 19 ALLENBURY GARDENS, Toronto C15, Ontario, CA
Address: TH 111 - 19 ALLENBURY GARDENS, Toronto C15, Ontario
Summary Report Property
- MKT IDC9031089
- Building TypeRow / Townhouse
- Property TypeSingle Family
- StatusBuy
- Added2 weeks ago
- Bedrooms4
- Bathrooms3
- Area0 sq. ft.
- DirectionNo Data
- Added On10 Jul 2024
Property Overview
Discover the perfect blend of comfort and style in the townhome collection at Vivo Condos, ideal for end users and investors. Offering over 1,600 sq ft of well-designed living space with an airy open-plan main floor featuring 9ft ceilings, sleek laminate flooring, and a modern kitchen equipped with quartz counters, contemporary cabinets, and a centre island perfect for cooking and entertaining. The second floor boasts two generously sized bedrooms, a luxurious 5pc bath, & a versatile den ideal for a home office. The third-floor retreat includes a spacious primary bedroom with an ensuite bathroom featuring a separate glass shower and a walk-in closet. The townhome is rounded out by a large outdoor terrace perfect for relaxing and entertaining. Residents enjoy top-notch amenities, including a party room, gym, concierge services, theatre room, and more. Located just steps from Fairview Mall, playgrounds, the subway, highways, and excellent schools. **** EXTRAS **** Possible investment opportunity! Previously leased for $3,400 per month and one parking spot for an additional $200 per month. Includes two parking spots and one locker (id:51532)
Tags
| Property Summary |
|---|
| Building |
|---|
| Level | Rooms | Dimensions |
|---|---|---|
| Second level | Bedroom | 3.8 m x 2.8 m |
| Bedroom | 3.2 m x 2.6 m | |
| Den | 1.4 m x 2.6 m | |
| Third level | Primary Bedroom | 3.3 m x 5.5 m |
| Main level | Living room | 3.4 m x 3.4 m |
| Dining room | 3.2 m x 3.3 m | |
| Kitchen | 3.6 m x 2.1 m |
| Features | |||||
|---|---|---|---|---|---|
| Underground | Dishwasher | Dryer | |||
| Range | Refrigerator | Stove | |||
| Washer | Central air conditioning | Security/Concierge | |||
| Exercise Centre | Party Room | Visitor Parking | |||
| Storage - Locker | |||||


























































