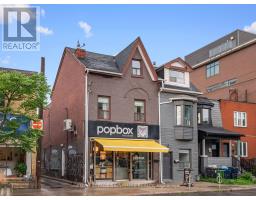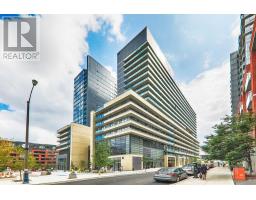511 - 633 BAY STREET, Toronto C01, Ontario, CA
Address: 511 - 633 BAY STREET, Toronto C01, Ontario
Summary Report Property
- MKT IDC9039159
- Building TypeApartment
- Property TypeSingle Family
- StatusBuy
- Added18 weeks ago
- Bedrooms2
- Bathrooms2
- Area0 sq. ft.
- DirectionNo Data
- Added On15 Jul 2024
Property Overview
ONLY one of 4 units in the building of this size, Open plan with absolutely No Wasted Space. The Great Room is 27 6 x 15 10 with South and West windows, is very bright and pleasant. The Large Den is rare and offers many uses. The Large Open Kitchen with Bronze Mirror, Stainless Steel Backsplash and Breakfast Bar are excellent for cooking and entertaining. The location is ideal for downtown convenience, and is truly a Rare Find.Brand New Laminate Flooring, Granite Counter In Kitchen, Freshly Painted Throughout, Renovated Large 1 Bedroom + Very Large Sun-room. Corner Unit, Unique Layout, Very Spacious, Lots Of Windows, 882 Sq Ft Of Space, Unit Located At Yonge And Dundas. Steps To Hospitals, Subway, Eaton Center, Ryerson And U Of T. **** EXTRAS **** 24 Hrs Concierge, Gym, Pool, Squash, Business Centre, Rooftop Patio With Bbq And Hot Tub., Skyline Views, Visitor Parking (id:51532)
Tags
| Property Summary |
|---|
| Building |
|---|
| Level | Rooms | Dimensions |
|---|---|---|
| Flat | Great room | 8.38 m x 4.83 m |
| Kitchen | 2.13 m x 2.38 m | |
| Den | 2.87 m x 3.35 m | |
| Bedroom | 3.91 m x 3.35 m |
| Features | |||||
|---|---|---|---|---|---|
| In suite Laundry | Underground | Dishwasher | |||
| Dryer | Microwave | Refrigerator | |||
| Stove | Washer | Window Coverings | |||
| Central air conditioning | Security/Concierge | Exercise Centre | |||
| Party Room | |||||




































