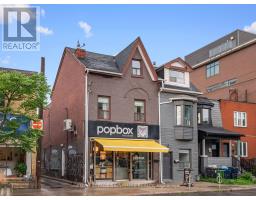608 - 20 GLADSTONE AVENUE, Toronto C01, Ontario, CA
Address: 608 - 20 GLADSTONE AVENUE, Toronto C01, Ontario
Summary Report Property
- MKT IDC9194820
- Building TypeApartment
- Property TypeSingle Family
- StatusBuy
- Added1 days ago
- Bedrooms2
- Bathrooms1
- Area0 sq. ft.
- DirectionNo Data
- Added On11 Aug 2024
Property Overview
Welcome to a boutique condo that takes urban living to the next level. With 549 sq ft inside and a 55 sq ft balcony, you get 601 sq ft of awesome living space! This sleek residence comes with top-notch amenities: a rooftop terrace with BBQs, a gym, a party room, and guest suites. Nestled in trendy West Queen West, near Little Portugal, this condo offers stunning skyline views. The unit features 9' ceilings, floor-to-ceiling windows, and modern finishes. The 1-bedroom plus den layout includes a Queen Murphy bed for extra living space with some of the best city views. Less than 10 years old, its fresh and high-quality. The den is perfect as a home office or extra living area. Located steps from 24/7 TTC, with the iconic Drake and Gladstone Hotels nearby, youll have trendy dining, entertainment, and shops at your fingertips. Enjoy the best of downtown living with every detail designed for comfort, luxury, and convenience. Dont miss your chance to make this stylish condo your new home. (id:51532)
Tags
| Property Summary |
|---|
| Building |
|---|
| Level | Rooms | Dimensions |
|---|---|---|
| Main level | Kitchen | 5.28 m x 3.84 m |
| Living room | 3.48 m x 3.02 m | |
| Bathroom | 1.7 m x 2.34 m | |
| Bedroom | 3.1 m x 3.1 m | |
| Den | 1.7 m x 1.63 m |
| Features | |||||
|---|---|---|---|---|---|
| Flat site | Balcony | In suite Laundry | |||
| Underground | Range | Oven - Built-In | |||
| Dishwasher | Dryer | Oven | |||
| Refrigerator | Stove | Washer | |||
| Window Coverings | Central air conditioning | Security/Concierge | |||
| Exercise Centre | Recreation Centre | Party Room | |||


























































