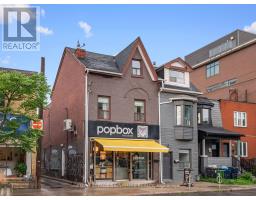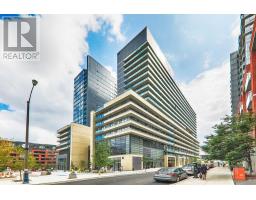616 - 410 QUEENS QUAY W, Toronto C01, Ontario, CA
Address: 616 - 410 QUEENS QUAY W, Toronto C01, Ontario
Summary Report Property
- MKT IDC8434920
- Building TypeApartment
- Property TypeSingle Family
- StatusBuy
- Added18 weeks ago
- Bedrooms2
- Bathrooms2
- Area0 sq. ft.
- DirectionNo Data
- Added On16 Jul 2024
Property Overview
Beautiful AQUA Condo with 3 Walkouts to Wrap around Balcony & Stunning SW Views. Luxury living by the Lake. 2 Bedroom+ Den Corner Suite, Hardwood floors throughout, Spacious Living Room, Ideal for entertaining, Spectacular Year round Lake & Marina views from all rooms, Heated Marble floor in Master Ensuite, Custom Blinds, Marble floors, Floor to Ceiling windows and much more! 5 Star Amenities, Newly Renovated Top shelf GYM & Party Rooms, Saunas, Whirlpool and Guest Suites. TTC Streetcar at your door, Easy Walk to Union Station, Steps to Lake, Ferries, Waterfront Trail, Art center's, Stadium, Beaches, Shops & Restaurants! **** EXTRAS **** S/S Appliances, Large French door fridge, Full size Washer/Dryer, EV Equipped Parking Space! Hydro Included in Maintenance fees. (id:51532)
Tags
| Property Summary |
|---|
| Building |
|---|
| Land |
|---|
| Level | Rooms | Dimensions |
|---|---|---|
| Main level | Living room | 3 m x 6 m |
| Dining room | 2.6 m x 2.35 m | |
| Kitchen | 2.36 m x 2.4 m | |
| Primary Bedroom | 3.02 m x 3.96 m | |
| Bedroom 2 | 3.65 m x 3.01 m | |
| Den | 3.12 m x 3.01 m | |
| Foyer | 1.47 m x 2.3 m |
| Features | |||||
|---|---|---|---|---|---|
| Balcony | In suite Laundry | Underground | |||
| Central air conditioning | Exercise Centre | Party Room | |||
| Sauna | Visitor Parking | Security/Concierge | |||



























































