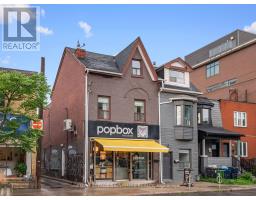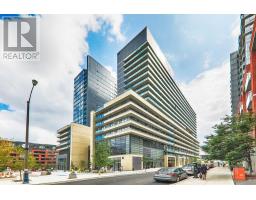UPH19 - 21 NELSON STREET, Toronto C01, Ontario, CA
Address: UPH19 - 21 NELSON STREET, Toronto C01, Ontario
Summary Report Property
- MKT IDC9032357
- Building TypeApartment
- Property TypeSingle Family
- StatusBuy
- Added19 weeks ago
- Bedrooms2
- Bathrooms2
- Area0 sq. ft.
- DirectionNo Data
- Added On10 Jul 2024
Property Overview
Boutique Condos; Take a walk through our Penthouse. This striking two-story loft offers a luxurious blend of style and convenience. South-facing, spacious 1165 sqft interior is bathed in natural sunlight, creating a warm, inviting atmosphere.Elegantly appointed, this condo features one spacious bedroom featuring a huge walk-in-closet, a den area to serve as a home office, two pristine bathrooms. The highlight is undoubtedly the expansive 120 sqft terrace, providing a private outdoor oasis, bbq gas-hookup, perfect for relaxation and entertainment against the backdrop of bustling Toronto.Great amenities, Tandem, 2 car parking, 2 locker. The vibrant neighbourhood of Queen St W, King St W, places you at the heart of Toronto's entertainment district, with superb dining, shopping, and cultural spots just steps away, including The Market by Longo's for grocery needs, Union Train Station for commuters, and the esteemed Cornerstone Montessori Prep School, all within walking distance. (id:51532)
Tags
| Property Summary |
|---|
| Building |
|---|
| Level | Rooms | Dimensions |
|---|---|---|
| Main level | Kitchen | Measurements not available |
| Living room | Measurements not available | |
| Dining room | Measurements not available | |
| Bathroom | Measurements not available | |
| Upper Level | Primary Bedroom | Measurements not available |
| Den | Measurements not available | |
| Bathroom | Measurements not available |
| Features | |||||
|---|---|---|---|---|---|
| Underground | Blinds | Dryer | |||
| Hood Fan | Microwave | Refrigerator | |||
| Stove | Washer | Central air conditioning | |||
| Exercise Centre | Visitor Parking | Storage - Locker | |||




























