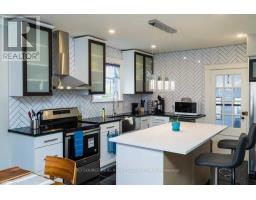2102 - 25 GRENVILLE STREET, Toronto C01, Ontario, CA
Address: 2102 - 25 GRENVILLE STREET, Toronto C01, Ontario
Summary Report Property
- MKT IDC8409590
- Building TypeApartment
- Property TypeSingle Family
- StatusRent
- Added19 weeks ago
- Bedrooms2
- Bathrooms1
- AreaNo Data sq. ft.
- DirectionNo Data
- Added On11 Jul 2024
Property Overview
Welcome to The Gallery Condos. Fully Renovated in 2023. Spacious and bright 1 Bed + Solarium, 1 Bath in the Bay Street Corridor. Large Main Bedroom with huge closet. Spacious oversized Solarium with frosted doors offers privacy, size of a bedroom. Bathroom is accessible through own hallway, great for entertaining. High end SS, full size appliances. Kitchen with large sink, quartz counters and tons of storage. Smooth ceilings. Custom high end blinds offer privacy, shade, beautiful view. Steps To All Amenities incl College Station Subway down the street, TTC, Hospital row, Museums, Yorkville Shops, Restaurants, University of Toronto, Ryerson/TMU. Building amenities includes Concierge, Visitor Prkg, Rooftop Patio, Gym, Squash Court, Sauna, Bike storage and more. Utilities included! Internet extra. Includes Parking AND Locker! A+ tenant, non smoking building, not pet friendly. Tenant insurance required. **** EXTRAS **** Easy showings. Vacant. *For Additional Property Details Click The Brochure Icon Below* (id:51532)
Tags
| Property Summary |
|---|
| Building |
|---|
| Level | Rooms | Dimensions |
|---|---|---|
| Main level | Bedroom | 3 m x 3.84 m |
| Den | 1.52 m x 3.73 m | |
| Living room | 3.78 m x 4 m |
| Features | |||||
|---|---|---|---|---|---|
| Carpet Free | Underground | Apartment in basement | |||
| Central air conditioning | Security/Concierge | Exercise Centre | |||
| Recreation Centre | Sauna | Storage - Locker | |||

















































