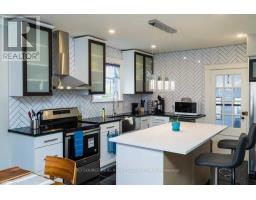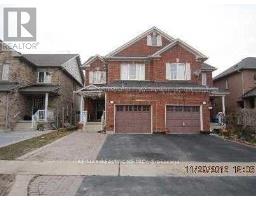UPPER - 5547 NORTHRISE ROAD, Mississauga, Ontario, CA
Address: UPPER - 5547 NORTHRISE ROAD, Mississauga, Ontario
Summary Report Property
- MKT IDW9042296
- Building TypeHouse
- Property TypeSingle Family
- StatusRent
- Added18 weeks ago
- Bedrooms4
- Bathrooms3
- AreaNo Data sq. ft.
- DirectionNo Data
- Added On17 Jul 2024
Property Overview
The Vista Heights School District And Walking Distance To Go Station. Beautiful Hardwood Floors. Stainless Steel Appliances. Updated White Kitchen With Quartz Counter Top. Large Kitchen W/Walk-Out To Deck. Open Concept Kitchen To Family Rm Ideal For Families With Young Children. Home Is Filled With Lots Of Natural Sunlight. Convenient Second Floor Laundry. Large Sun-Filled Living/Dining Combined. Separate Family Room With A Fireplace. Large Brand New Windows. Entrance From Garage. Brightly Lit Breakfast Area. No Carpet Anywhere In The House Except Brand New Carpet In The Stairs. New Zebra Blinds Will Stay. 3 Parking Spots. Legal Basement Apartment With Separate Entrance Is Not Included. **** EXTRAS **** Short Drive To Erin Mills Town Centre And 10 Mins Drive To 4 Different Mississauga Community Centers. *For Additional Property Details Click The Brochure Icon Below* (id:51532)
Tags
| Property Summary |
|---|
| Building |
|---|
| Level | Rooms | Dimensions |
|---|---|---|
| Second level | Primary Bedroom | 5.4 m x 3.8 m |
| Bedroom 2 | 4.37 m x 3.82 m | |
| Bedroom 3 | 4.3 m x 3.82 m | |
| Bedroom 4 | 2.72 m x 2.43 m | |
| Main level | Living room | 6.5 m x 3.4 m |
| Family room | 4.45 m x 3.32 m | |
| Kitchen | 4.68 m x 3.03 m |
| Features | |||||
|---|---|---|---|---|---|
| Attached Garage | Dishwasher | Dryer | |||
| Stove | Washer | Apartment in basement | |||
| Central air conditioning | |||||


















































