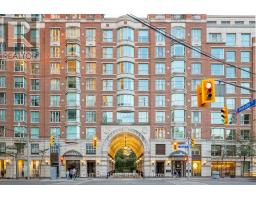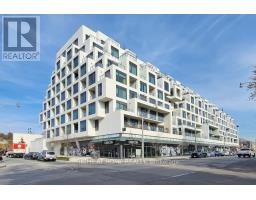111 - 36 BIRCH AVENUE, Toronto C02, Ontario, CA
Address: 111 - 36 BIRCH AVENUE, Toronto C02, Ontario
Summary Report Property
- MKT IDC8359448
- Building TypeRow / Townhouse
- Property TypeSingle Family
- StatusBuy
- Added18 weeks ago
- Bedrooms3
- Bathrooms3
- Area0 sq. ft.
- DirectionNo Data
- Added On12 Jul 2024
Property Overview
A brand new townhome featuring over 3,800 square feet of low maintenance and elegant living steps to everything. Stylish and spacious, providing exceptional room for entertaining including a private courtyard garden with bbq and firepit connections located right off the main floor. Downsview kitchen with Sub Zero and Wolf appliances. Flexible floorplan includes a den / 3rd bedroom on the main level with 3 piece bath, while the upper level includes a gracious primary suite with palatial walk-in closet and elegant ensuite with soaker tub and large shower. A bright 2nd bedroom and remarkable family room - perfect as home office / gym / media room - are also located upstairs. 2 car underground parking and large storage room included. **** EXTRAS **** A unique urban home. Brand new, never lived in. Gas fireplace in living room, pre-wired for automated blinds. Full tarion warranty applies. (id:51532)
Tags
| Property Summary |
|---|
| Building |
|---|
| Level | Rooms | Dimensions |
|---|---|---|
| Second level | Primary Bedroom | 4.9 m x 5 m |
| Bedroom 2 | 3.35 m x 3.44 m | |
| Family room | 4.82 m x 4.48 m | |
| Laundry room | Measurements not available | |
| Main level | Living room | 5.3 m x 4.4 m |
| Dining room | 5.36 m x 3.96 m | |
| Kitchen | 2.97 m x 5.4 m | |
| Den | 4.06 m x 3.86 m | |
| Bathroom | Measurements not available | |
| Foyer | 3.05 m x 2.1 m |
| Features | |||||
|---|---|---|---|---|---|
| Underground | Central air conditioning | Visitor Parking | |||
| Fireplace(s) | Storage - Locker | ||||
























































