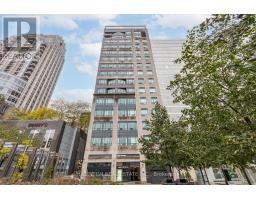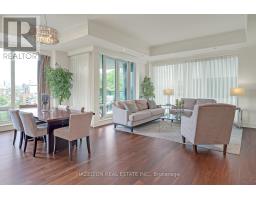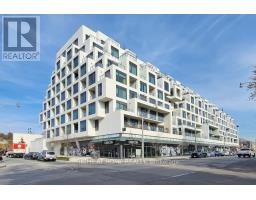9 PARKWOOD AVENUE, Toronto C02, Ontario, CA
Address: 9 PARKWOOD AVENUE, Toronto C02, Ontario
Summary Report Property
- MKT IDC8327350
- Building TypeHouse
- Property TypeSingle Family
- StatusBuy
- Added19 weeks ago
- Bedrooms4
- Bathrooms5
- Area0 sq. ft.
- DirectionNo Data
- Added On13 Jul 2024
Property Overview
Forest Hill like you have never seen it! This highly customized home on Parkwood Ave speaks to all the senses, so carefully designed and curated, it is not possible to adequately describe. Every thoughtful detail redolent of quality and perfect planning. Wonderful entertaining space with a full size dining area comfortably seating 12 or more. Open 'great room' is inviting family space with tall french doors leading to a jaw dropping stone terrace with outdoor kitchen, manicured garden with infinity edge water feature w/floating fire place, culminating in a 4-seasons dream like cabana. Escape to the primary bedroom on the 2nd floor w/ a romantic fireplace, 2 walk in closets and a spa like ensuite. 2 more generous bedrooms ,both w/ walk in closets. The 3rd floor is a must see : gym with custom flooring, and a 4th bedroom/den with a wet bar, fireplace and access to a dreamy rooftop patio overlooking the city. High ceilings & tall windows provide an bright airy feel throughout. **** EXTRAS **** The lower level offers an exceptional experience in the hotel style lounge with fabric walls & built in seating, back lit onyx and access to a 450 bottle temperature controlled wine cellar,+ Garage fits 2-3 cars + 1 car outside (4 total) (id:51532)
Tags
| Property Summary |
|---|
| Building |
|---|
| Land |
|---|
| Level | Rooms | Dimensions |
|---|---|---|
| Second level | Primary Bedroom | 5.18 m x 4.26 m |
| Bedroom 2 | 5.79 m x 3.96 m | |
| Bedroom 3 | 5.48 m x 2.74 m | |
| Third level | Exercise room | 6.4 m x 4.87 m |
| Den | 4.26 m x 3.65 m | |
| Lower level | Media | 7.62 m x 4.26 m |
| Main level | Foyer | Measurements not available |
| Living room | 3.35 m x 2.43 m | |
| Dining room | 4.57 m x 4.57 m | |
| Kitchen | 3.96 m x 3.04 m | |
| Eating area | 3.96 m x 3.04 m | |
| Family room | 6.4 m x 3.96 m |
| Features | |||||
|---|---|---|---|---|---|
| Garage | Garage door opener remote(s) | Refrigerator | |||
| Wine Fridge | Walk out | Central air conditioning | |||
| Fireplace(s) | |||||

































































