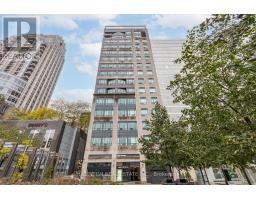1001 - 206 BLOOR STREET W, Toronto, Ontario, CA
Address: 1001 - 206 BLOOR STREET W, Toronto, Ontario
Summary Report Property
- MKT IDC8221978
- Building TypeApartment
- Property TypeSingle Family
- StatusBuy
- Added14 weeks ago
- Bedrooms2
- Bathrooms2
- Area0 sq. ft.
- DirectionNo Data
- Added On13 Aug 2024
Property Overview
Magnificent Museum House, Perfectly Situated On Bloor Opposite The ROM, On The Edge Of Yorkville. This 1605 Sq Ft Residence Boasts 10 Ft Ceilings With Floor To Ceiling Windows Providing Oodles Of Natural Light. Step Off The Elevator Directly Into The Marble Foyer, Leading To A Very Generously Sized Open Living And Dining Area With Newly Polished Walnut Hardwood Floors. Walk Out To A Tiled Oversize Balcony with west sunset views. A Linear Gas Fireplace in the living room Is Perfect For Romantic Evenings. Terrific Entertaining Space. Well planned large open kitchen with integrated top of the line appliances and a large centre island . The primary bedroom features a walk in closet and a marble spa like ensuite bath . The 2nd bedroom is perfect as a guest room or an ideal den/family room off the living area. In immaculate condition throughout. **** EXTRAS **** valet parking and concierge services are part of the pleasure of living in Museum House. (id:51532)
Tags
| Property Summary |
|---|
| Building |
|---|
| Level | Rooms | Dimensions |
|---|---|---|
| Other | Living room | 5.35 m x 3.5 m |
| Dining room | 4.69 m x 3.22 m | |
| Kitchen | 4.72 m x 2.79 m | |
| Primary Bedroom | 4.26 m x 3.91 m | |
| Bedroom 2 | 3.73 m x 3.35 m | |
| Foyer | Measurements not available |
| Features | |||||
|---|---|---|---|---|---|
| In suite Laundry | Underground | Cooktop | |||
| Dishwasher | Dryer | Freezer | |||
| Microwave | Oven | Refrigerator | |||
| Washer | Wine Fridge | Central air conditioning | |||
| Security/Concierge | Exercise Centre | Party Room | |||
| Fireplace(s) | Separate Heating Controls | Storage - Locker | |||


























































