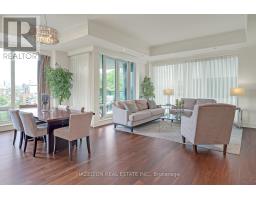PH6 - 102 BLOOR STREET W, Toronto, Ontario, CA
Address: PH6 - 102 BLOOR STREET W, Toronto, Ontario
Summary Report Property
- MKT IDC8293260
- Building TypeApartment
- Property TypeSingle Family
- StatusBuy
- Added22 weeks ago
- Bedrooms2
- Bathrooms3
- Area0 sq. ft.
- DirectionNo Data
- Added On19 Jun 2024
Property Overview
Remarkable space, almost 1500 sq ft of thoughtfully designed living on 2 floors in the centre of prime Yorkville. Beautifully renovated throughout with marble floors, 3 stunning spa like marble bathrooms, and a custom made solid wood kitchen with marble countertops. Fabulous open concept main floor entertaining space with a private balcony. Second floor has two super sized bedrooms, ample storage space, ensuite baths and another east facing private balcony accessible from the primary bedroom. Hardwood floors on 2nd. Separate large laundry room on 2nd floor. 1 parking space and 2 lockers. Tremendous value, very well priced. This home is in absolute move in condition, upgraded and totally redesigned . **** EXTRAS **** 24 hour concierge, rooftop gym, party room and outdoor decks. Underground parking with adjoining locker. In the centre of the finest shopping and dining, building is accessible from Bloor St or from Cumberland. exceptionally well priced. (id:51532)
Tags
| Property Summary |
|---|
| Building |
|---|
| Level | Rooms | Dimensions |
|---|---|---|
| Second level | Primary Bedroom | 6.25 m x 2.97 m |
| Bedroom 2 | 5.84 m x 2.46 m | |
| Laundry room | 2.9 m x 1.5 m | |
| Main level | Foyer | Measurements not available |
| Living room | 6.1 m x 5.51 m | |
| Dining room | 3.4 m x 2.64 m | |
| Kitchen | 4.9 m x 2.92 m | |
| Eating area | Measurements not available |
| Features | |||||
|---|---|---|---|---|---|
| Balcony | Underground | Window Coverings | |||
| Central air conditioning | Security/Concierge | Exercise Centre | |||
| Party Room | Separate Heating Controls | Storage - Locker | |||
























































