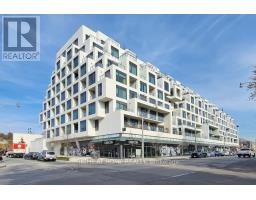406 - 980 YONGE STREET, Toronto C02, Ontario, CA
Address: 406 - 980 YONGE STREET, Toronto C02, Ontario
Summary Report Property
- MKT IDC9030220
- Building TypeApartment
- Property TypeSingle Family
- StatusBuy
- Added14 weeks ago
- Bedrooms1
- Bathrooms1
- Area0 sq. ft.
- DirectionNo Data
- Added On12 Aug 2024
Property Overview
The suite that has it all! Boasting 695 sqft of interior living space, plus 40sqft private balcony, soaring 9ft ceilings, and plenty of upgrades and attention to detail, this place is sure to impress! Freshly painted, this bright and airy unit features engineered hardwood flooring, stainless steel appliances, brand new washer & dryer, and brand new designer lighting throughout - all on dimmers. Ideally situated between Yorkville and Rosedale, this place exudes charm and sophistication, and is a sweet spot for both relaxing and entertaining! Includes 1 Owned Parking spot, and 1 Locker. Quiet well-maintained boutique building, with gym, 24hr concierge, party room, and beautiful rooftop terrace outfitted with BBQs. **** EXTRAS **** Walk Score: 99! Steps to Yorkville shops and restaurants, Bloor, & TTC. 3-minute walk to Rosedale subway station. Surrounded by lush green space, with Rosedale Valley, and Ramsden Park just around the corner! (id:51532)
Tags
| Property Summary |
|---|
| Building |
|---|
| Level | Rooms | Dimensions |
|---|---|---|
| Other | Kitchen | 2.74 m x 2.51 m |
| Living room | 6.93 m x 2.97 m | |
| Bedroom | 3.96 m x 3.1 m | |
| Bathroom | 3.05 m x 1.98 m | |
| Foyer | 2.67 m x 1.53 m | |
| Other | 2.8 m x 1.42 m |
| Features | |||||
|---|---|---|---|---|---|
| Ravine | Balcony | Carpet Free | |||
| Underground | Dishwasher | Dryer | |||
| Microwave | Range | Refrigerator | |||
| Washer | Window Coverings | Central air conditioning | |||
| Security/Concierge | Exercise Centre | Party Room | |||
| Visitor Parking | Storage - Locker | ||||










































