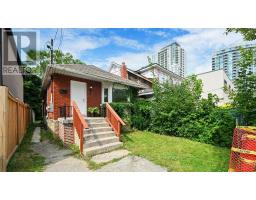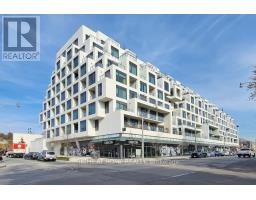622 - 111 ST CLAIR AVENUE W, Toronto C02, Ontario, CA
Address: 622 - 111 ST CLAIR AVENUE W, Toronto C02, Ontario
Summary Report Property
- MKT IDC8371950
- Building TypeApartment
- Property TypeSingle Family
- StatusBuy
- Added19 weeks ago
- Bedrooms2
- Bathrooms1
- Area0 sq. ft.
- DirectionNo Data
- Added On12 Jul 2024
Property Overview
Experience 5 Star hotel inspired luxury living at the iconic Imperial Plaza! Located at Avenue Road & St Clair, just steps to Forest Hill. This spacious one bedroom plus den suite is bathed in natural light and features unobstructed city skyline and treetop views. Grand 10 foot ceilings throughout give a feeling of space. The large den serves as an excellent office or guest suite. Enjoy exclusive access to the Imperial fitness and recreational facility with over 20,000 sq ft of high end amenities plus direct access to a Longos supermarket, LCBO and Starbucks in the building. Superb convenience just steps to St Clair streetcar, a 5 minute walk to St Clair subway station, restaurants, shops and parks all nearby. Luxury at its finest. Walking score 95! **** EXTRAS **** Custom designed european cabinetry, stone countertops, built-in appliances. 1 parking. Amenities include a gym, indoor pool, yoga studio, golf simulator, theatre, sound studio, party room and more. (id:51532)
Tags
| Property Summary |
|---|
| Building |
|---|
| Level | Rooms | Dimensions |
|---|---|---|
| Ground level | Living room | Measurements not available |
| Dining room | Measurements not available | |
| Kitchen | 16.5 m x 13.9 m | |
| Primary Bedroom | Measurements not available | |
| Den | Measurements not available |
| Features | |||||
|---|---|---|---|---|---|
| Underground | Dishwasher | Dryer | |||
| Freezer | Hood Fan | Microwave | |||
| Oven | Refrigerator | Washer | |||
| Window Coverings | Central air conditioning | ||||














































