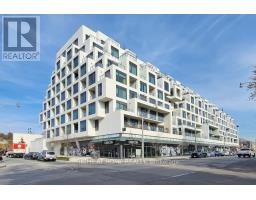805 - 61 ST CLAIR AVENUE W, Toronto C02, Ontario, CA
Address: 805 - 61 ST CLAIR AVENUE W, Toronto C02, Ontario
Summary Report Property
- MKT IDC9040269
- Building TypeApartment
- Property TypeSingle Family
- StatusBuy
- Added18 weeks ago
- Bedrooms2
- Bathrooms2
- Area0 sq. ft.
- DirectionNo Data
- Added On16 Jul 2024
Property Overview
Immerse yourself in luxury at Granite Place with this newly renovated 2-bed, 2-bath condo. Experience the epitome of sophistication with top-tier finishes and a sleek design. Indulge in the spa-inspired primary ensuite for ultimate relaxation and entertain in style with a chef's kitchen that includes top of the line appliances. The Granite Place offers a dedicated concierge, pristine pool, state-of-the-art gym, a rejuvenating sauna, and much more. Elevate your lifestyle in this central location, surrounded by comfort and opulence in every detail. Tucked Away On Quiet Street But Steps From Popular Shops. 2 Parking Spots & 2 Lockers included. **** EXTRAS **** Fisher & Pykel Fridge, Stove, Microwave, Miele Dishwasher, , Whirlpool Front Loading Washer And Dryer, All Electric Light Fixtures, Motorized Window Coverings, Two Fireplaces & Much More! (id:51532)
Tags
| Property Summary |
|---|
| Building |
|---|
| Level | Rooms | Dimensions |
|---|---|---|
| Flat | Living room | 5.08 m x 3.94 m |
| Dining room | 5.08 m x 3.66 m | |
| Kitchen | 4.9 m x 4.47 m | |
| Primary Bedroom | 5.23 m x 3.86 m | |
| Bedroom 2 | 5.48 m x 3.3 m |
| Features | |||||
|---|---|---|---|---|---|
| Wheelchair access | Balcony | In suite Laundry | |||
| Underground | Central air conditioning | Exercise Centre | |||
| Party Room | Storage - Locker | ||||




























































