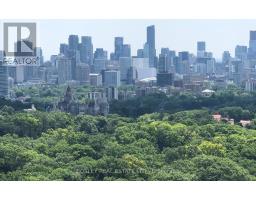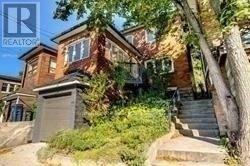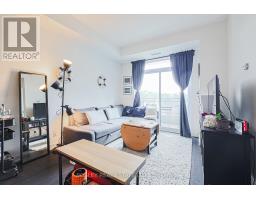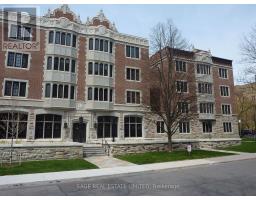811 - 188 CUMBERLAND STREET, Toronto C02, Ontario, CA
Address: 811 - 188 CUMBERLAND STREET, Toronto C02, Ontario
Summary Report Property
- MKT IDC9249999
- Building TypeApartment
- Property TypeSingle Family
- StatusRent
- Added1 days ago
- Bedrooms2
- Bathrooms1
- AreaNo Data sq. ft.
- DirectionNo Data
- Added On12 Aug 2024
Property Overview
Discover unparalleled luxury in this stunning FURNISHED 1+Den condo, perfectly situated in the heart of Yorkville, Toronto's most prestigious neighborhood. With floor-to-ceiling windows offering a breathtaking clear west view, this unit is flooded with natural light, creating a warm and inviting atmosphere.The open-concept layout features a gourmet kitchen with high-end built-in appliances, perfect for both everyday cooking and entertaining. The spacious living area provides the ideal spot to unwind, while the versatile den offers a great work-from-home space or additional storage for clothes.Located just steps from the subway station, this condo offers unmatched convenience for commuting and exploring the city. Yorkville is renowned for its luxury shopping, fine dining, and vibrant nightlife, all within walking distance. Plus, you're just two minutes away from the Royal Ontario Museum (ROM), where you can immerse yourself in world-class art and culture.This unit also includes a locker, providing extra storage to keep your living space organized and clutter-free. **** EXTRAS **** Furnished unit. Click on the Virtual Tour link for a unit Walkthrough. Locker & Internet included (id:51532)
Tags
| Property Summary |
|---|
| Building |
|---|
| Level | Rooms | Dimensions |
|---|---|---|
| Flat | Living room | 2.8 m x 3.5 m |
| Dining room | 2 m x 2.6 m | |
| Kitchen | 1.5 m x 3 m | |
| Primary Bedroom | 2.8 m x 3.4 m | |
| Den | 1.9 m x 2.3 m |
| Features | |||||
|---|---|---|---|---|---|
| Carpet Free | In suite Laundry | Underground | |||
| Oven - Built-In | Furniture | Window Coverings | |||
| Central air conditioning | Security/Concierge | Exercise Centre | |||
| Visitor Parking | Storage - Locker | ||||




























