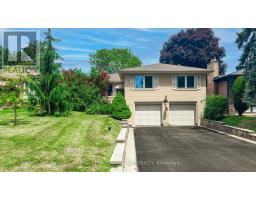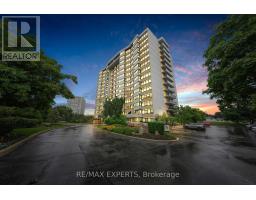Property Overview
*Impeccably Custom Built On 50Ft South Lot In Demanding Neighbourhood. Outstanding Feature-MarbelFoyer, High ceilings, Hardwood Floors, Pot Lights, Wainscoting, B/I Shelves, Gas Fireplaces, Cfrd/Drp Ceiling, Elegant Refinement- Lux Space W Skylites. O/C Chefs Dream Kit W/Butler's Pantry, High End Appl, Quartz Counter & Backsplash W/O To Deck. Ex-Large Master Retreat W W/I Closet & Delight Spa Like7Pc Ens W Sky Light, Prof W/O Bsmt W Theatre Rm & Nanny's Quarter/2nd Kitchen In The Basement,Wainscoting,Entertaining Movie/Theatre Rm, Open-Concept Spacious Rec Rm W/O To Private Bckyd**Clean-Bright Hm*Formal Living/Dining Rm Combined* Conveniently Located.. Park/Ttc/School & Ravine*South Exposure Lot . **** EXTRAS **** B/I Jenn-Air Appl:Fridge,Gas C/T W/Hood,Mcrwv,Oven,B/I Dw,W&D.Pot Filler Bsmt:S/S App:Fridge,Stove,Oven,Mcrwv,Dw,W&D,Wine Rack,B/I Speakers,Sprinkler Sys,Cold Rm, Sump Pumps,4 Gas Fireplaces,2 Laundry Rm,Humidifier &Hwt.2nd Kit,Cac,Gdo (id:51532)
Tags



























































