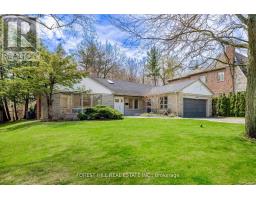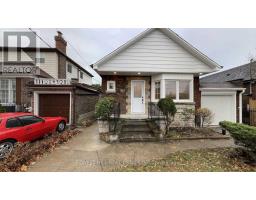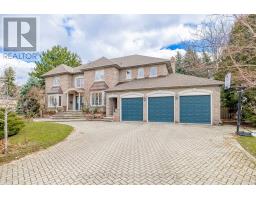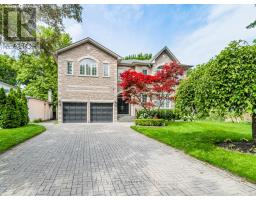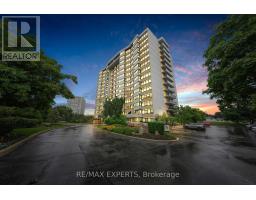54 DALLAS ROAD, Toronto C07, Ontario, CA
Address: 54 DALLAS ROAD, Toronto C07, Ontario
Summary Report Property
- MKT IDC9040468
- Building TypeHouse
- Property TypeSingle Family
- StatusBuy
- Added8 weeks ago
- Bedrooms3
- Bathrooms2
- Area0 sq. ft.
- DirectionNo Data
- Added On16 Jul 2024
Property Overview
**53.16Ft x 165.41Ft ---Premium Land & Location--Location--Location(Rapidly Redeveloping Newtonbrook Neighbourhood) & PREMIUM LAND----PREMIUM LAND****Don't Miss Your Opportunity To Own A Land/ONE OF A KIND LAND----------53.16Ftx165.41Ft-------------Cottage-Like Deep Backyard(Greenery & Tranquil/Private Yard---------Oasis--------ONE OF A KIND LAND) & SURROUNDED BY LUXURIOUS/Multi-Million Dollars CUSTOM-BUILT HMS In Area & BUILD YOUR DREAM HM ++ OPTION FOR GARDEN SUITE AT THE BACK(Buyer Is To Verify This Option W/A City Planner)**Welcoming To Spacious Foyer & Open Concept/Large Living Room W/Abundant Natural Sunlight & Spacious Kitchen Overlooking A Private(Tranquil)-Greenery Backyard(COTTAGE-LIKE BACKYARD) & Spacious Dining Rm Overlooking Backyard**Practically-Laid Primary Bedroom & 3Pcs Washrm On Main Floor(Suitable For A Senior Member) & Large Laundry Room W/Storage Area(Main Flr---Easy To Convert To A Den/Bedrm) & Functional 2Bedrooms(2nd Flr)**A Separate Entrance & Finished/Cozy Bsmt**ONE OF A KIND LAND(53.16Ftx165.41FT Land) & Cozy-Functional Existing Hm Combined---Suitable For End-Users/Families Or Builders Or Investors***Quiet Location & Convenient Location To All Amenities---TTC,Subway,Schools,Parks,Shoppings **** EXTRAS **** *Existing Fridge,Existing Stove,Existing B/I Microwave,Existing B/I Dishwasher,Newer Front-Load Washer/Dryer,Updated Furance(2016),Updated Cac,Updated Shingle Roof,Hardwood Floor,2Ceiling FanS,Track Lighting,All Light Fixtures,Sundeck (id:51532)
Tags
| Property Summary |
|---|
| Building |
|---|
| Land |
|---|
| Level | Rooms | Dimensions |
|---|---|---|
| Second level | Bedroom 2 | 3.62 m x 3.54 m |
| Bedroom 3 | 3.93 m x 3.55 m | |
| Basement | Foyer | 1.83 m x 1.22 m |
| Recreational, Games room | 7.7 m x 4.79 m | |
| Main level | Foyer | 2.43 m x 2.13 m |
| Living room | 4.4 m x 3.75 m | |
| Kitchen | 4.5 m x 3.59 m | |
| Dining room | 3.59 m x 3.56 m | |
| Primary Bedroom | 3.5 m x 3.25 m | |
| Laundry room | 2.69 m x 2.61 m |
| Features | |||||
|---|---|---|---|---|---|
| Walk-up | Central air conditioning | ||||






















