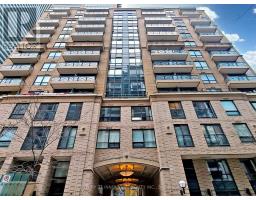1002 - 127 QUEEN STREET E, Toronto C08, Ontario, CA
Address: 1002 - 127 QUEEN STREET E, Toronto C08, Ontario
Summary Report Property
- MKT IDC8472662
- Building TypeApartment
- Property TypeSingle Family
- StatusBuy
- Added18 weeks ago
- Bedrooms1
- Bathrooms1
- Area0 sq. ft.
- DirectionNo Data
- Added On15 Jul 2024
Property Overview
Welcome to Glass House Lofts. Nestled in the vibrant heart of downtown Toronto, at the pulse of Queen and Jarvis, this chic 516 sqft, 1 bedroom, 1 bathroom condo is just steps away from the historical St. Lawrence Market. Step inside and be dazzled by the bright, meticulously upgraded interiorThe kitchen boasts brand-new countertops and a gas range--yes, you heard that right, a gas range in a condo! Cooking enthusiasts, your prayers are answered with full-sized stainless steel appliances ready to tackle your culinary exploits.Not to be outdone, the bathroom reflects modern tastes with a sleek new vanity and mirror, complemented by chic built-in closet organizers that promise a place for every piece of your wardrobe. The living area, accented by a tasteful wall design, spills out onto your private outdoor patio. Fire up the BBQ (allowed, of course) and soak in the city vibes. Perfect for the discerning urbanite seeking a home that matches their flair for life. (id:51532)
Tags
| Property Summary |
|---|
| Building |
|---|
| Level | Rooms | Dimensions |
|---|---|---|
| Main level | Living room | 3.58 m x 5.33 m |
| Dining room | 3.58 m x 5.33 m | |
| Kitchen | 3.2 m x 2.37 m | |
| Primary Bedroom | 2.65 m x 3.13 m |
| Features | |||||
|---|---|---|---|---|---|
| Balcony | Dishwasher | Dryer | |||
| Microwave | Range | Refrigerator | |||
| Stove | Washer | Central air conditioning | |||
| Storage - Locker | |||||










































