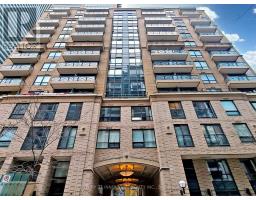1123 - 460 ADELAIDE STREET E, Toronto C08, Ontario, CA
Address: 1123 - 460 ADELAIDE STREET E, Toronto C08, Ontario
Summary Report Property
- MKT IDC9241218
- Building TypeApartment
- Property TypeSingle Family
- StatusBuy
- Added14 weeks ago
- Bedrooms2
- Bathrooms1
- Area0 sq. ft.
- DirectionNo Data
- Added On12 Aug 2024
Property Overview
Experience Luxury Living at 460 Adelaide St E! Top 5 reasons why you will love this condo: 1) Spacious Living and Entertainment Ready: This large 669 sq.ft. 1-bedroom + DEN, 1 bathroom layout with a spacious living/dining area is perfect for hosting friends and family, making every gathering special. 2) Exceptional Amenities and Design: This condo offers exclusive access to a state-of-the-art gym and a luxurious rooftop patio, plus a stunning grand lobby The builder, Greenpark, is known for their high-quality and innovative urban developments, ensuring a premium living experience. 3) Extra Large Den: The oversized DEN can be used as a versatile home office, a hobby space, or a spare bedroom. 4) Prime Location: Conveniently situated just a short stroll from the vibrant Distillery District and only a 5-minute walk from the upcoming TTC Corktown subway station, giving you a lively, connected lifestyle. 5) Effortless Commuting: Enjoy direct access to the financial district via the King St streetcar, ensuring a quick and easy commute, reducing stress and giving you more time to enjoy life. Experience the pinnacle of urban living at 460 Adelaide St E! Make this unique property your home today and feel the blend of luxury, convenience, and vibrant city life every day! **** EXTRAS **** **View Virtual Tour Attached*** Window Coverings Already Installed. High-Quality Appliances Include Fridge, Stove, Microwave, Dishwasher,Washer & Dryer (id:51532)
Tags
| Property Summary |
|---|
| Building |
|---|
| Level | Rooms | Dimensions |
|---|---|---|
| Main level | Living room | 3.51 m x 2.97 m |
| Bedroom | 3.43 m x 3.05 m | |
| Den | 2.16 m x 2.76 m | |
| Kitchen | 3.72 m x 3.54 m |
| Features | |||||
|---|---|---|---|---|---|
| Balcony | Central air conditioning | Storage - Locker | |||










































