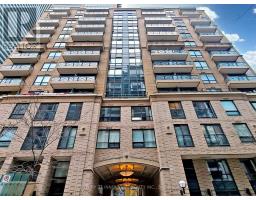1308 - 25 CARLTON STREET, Toronto C08, Ontario, CA
Address: 1308 - 25 CARLTON STREET, Toronto C08, Ontario
Summary Report Property
- MKT IDC9038521
- Building TypeApartment
- Property TypeSingle Family
- StatusBuy
- Added18 weeks ago
- Bedrooms2
- Bathrooms1
- Area0 sq. ft.
- DirectionNo Data
- Added On15 Jul 2024
Property Overview
Big city dreams? If so THIS is the big city address to nurture them. Attention investors, students, university faculty, city dwellers & pied-a-terre seekers. Effortlessly combining perfect location with ideal layout is this one-bedroom plus den mere steps from Yonge & College. Step inside atop hardwood floors and meet your space: large eat-in kitchen, practical separate den, bedroom with W/I closet and floor-to-ceiling windows, and functional living/dining open floorplan that leads to a balcony view of the city lights and sights. This centrally located and amenity-rich (pool, gym, 24/7 concierge, theatre, yoga room, rooftop garden, BBQs & community garden) building has everything at your door. Walk to the College subway station, shop at the HUGE Maple Leaf Gardens Loblaws, learn at U of T or TMU, window shop at College Park and eat at virtually any restaurant or cafe your heart desires. With a 99 walk score & 97 transit/bike score, you truly get to have your cake and eat it too. **** EXTRAS **** Beautiful $1.3M renovation of common areas and lobby! Approved and currently underway, funded entirely by the condo association, with no cost to the owner. Enjoy the enhanced design and ambiance in your community! OFFERS WELCOME ANY TIME. (id:51532)
Tags
| Property Summary |
|---|
| Building |
|---|
| Level | Rooms | Dimensions |
|---|---|---|
| Flat | Kitchen | 2.54 m x 3.23 m |
| Dining room | 4.75 m x 3.91 m | |
| Living room | 4.75 m x 3.91 m | |
| Den | 2.57 m x 1.88 m | |
| Primary Bedroom | 3.25 m x 4.29 m |
| Features | |||||
|---|---|---|---|---|---|
| Balcony | Underground | Dishwasher | |||
| Dryer | Microwave | Refrigerator | |||
| Stove | Washer | Window Coverings | |||
| Central air conditioning | Security/Concierge | Exercise Centre | |||
| Visitor Parking | Party Room | Sauna | |||
| Storage - Locker | |||||





















































