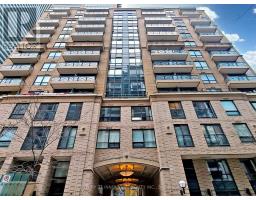1401 - 50 LOMBARD STREET, Toronto C08, Ontario, CA
Address: 1401 - 50 LOMBARD STREET, Toronto C08, Ontario
Summary Report Property
- MKT IDC8372908
- Building TypeApartment
- Property TypeSingle Family
- StatusBuy
- Added18 weeks ago
- Bedrooms2
- Bathrooms1
- Area0 sq. ft.
- DirectionNo Data
- Added On15 Jul 2024
Property Overview
Discover urban living at its finest in this prime downtown core location! Just steps away from a major grocery store, the Eaton Centre, and multiple transit options, the Indigo offers unparalleled convenience. Enjoy a short walk to an array of dining options, coffee shops & the St. Lawrence Market. Relax in one of the nearby parks or head up to the stunning rooftop terrace to enjoy the amazing views. This freshly painted, spacious corner suite is designed for modern living. With only 104 units spread across 26 floors, the boutique nature of The Indigo ensures privacy and a real sense of community. Experience luxury amenities including a 24/7 concierge and security, on-site property management, a fully-equipped gym, sauna, a 2-storey Party/Games Room, and a rooftop patio & barbecue area for you and your guests to enjoy. Plus, guests will appreciate the guest suite & visitor parking. Elevate your lifestyle in this exceptional downtown residence! (id:51532)
Tags
| Property Summary |
|---|
| Building |
|---|
| Level | Rooms | Dimensions |
|---|---|---|
| Main level | Living room | 4.39 m x 2.82 m |
| Dining room | 4.8 m x 3.78 m | |
| Kitchen | 3.24 m x 3.15 m | |
| Primary Bedroom | 3.25 m x 3.23 m | |
| Bedroom 2 | 4 m x 2.46 m |
| Features | |||||
|---|---|---|---|---|---|
| Carpet Free | Underground | Oven - Built-In | |||
| Range | Dishwasher | Dryer | |||
| Oven | Refrigerator | Stove | |||
| Washer | Window Coverings | Central air conditioning | |||
| Security/Concierge | Exercise Centre | Party Room | |||
| Visitor Parking | Storage - Locker | ||||













































