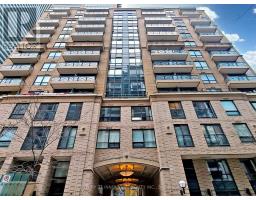1410 - 20 TUBMAN AVENUE, Toronto C08, Ontario, CA
Address: 1410 - 20 TUBMAN AVENUE, Toronto C08, Ontario
Summary Report Property
- MKT IDC9018633
- Building TypeApartment
- Property TypeSingle Family
- StatusBuy
- Added18 weeks ago
- Bedrooms2
- Bathrooms2
- Area0 sq. ft.
- DirectionNo Data
- Added On16 Jul 2024
Property Overview
Experience the charm of this captivating corner 2-bedroom 2-bathroom unit with stunning views and vibrant cityscapes on the ultra-rare 200 sqft private balcony - one of the few in the building with no neighbours! This unit boasts an upgraded, sophisticated, contemporary design. The open-concept living, dining, and kitchen area is perfect for entertaining, featuring a walk-out balcony, island kitchen with stainless steel appliances, and tiled backsplash. The split bedroom layout ensures privacy, with the primary bedroom offering an ensuite and a second bathroom with a tub/shower. Enjoy exceptional amenities at Club Wyatt: 24-hour concierge, fitness center, climbing cave, kids' zone, media room, and party room. The outdoor terrace includes a BBQ, fireplace, kids' playset, and communal garden plots **** EXTRAS **** Fridge, Stove, Built-In Dishwasher, Built-In Microwave, Washer, Dryer, All Electric Light Fixtures (id:51532)
Tags
| Property Summary |
|---|
| Building |
|---|
| Level | Rooms | Dimensions |
|---|---|---|
| Flat | Living room | 3.99 m x 3.08 m |
| Dining room | 3.99 m x 3.08 m | |
| Kitchen | 3.99 m x 3.08 m | |
| Primary Bedroom | 2.89 m x 3.41 m | |
| Bedroom 2 | 2.56 m x 2.47 m |
| Features | |||||
|---|---|---|---|---|---|
| Balcony | Underground | Central air conditioning | |||
| Security/Concierge | Exercise Centre | Recreation Centre | |||
| Party Room | Storage - Locker | ||||




























































