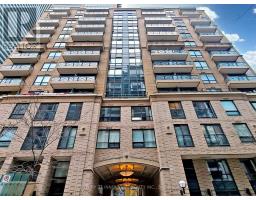3205 - 130 RIVER STREET, Toronto C08, Ontario, CA
Address: 3205 - 130 RIVER STREET, Toronto C08, Ontario
Summary Report Property
- MKT IDC9030710
- Building TypeApartment
- Property TypeSingle Family
- StatusBuy
- Added19 weeks ago
- Bedrooms1
- Bathrooms1
- Area0 sq. ft.
- DirectionNo Data
- Added On10 Jul 2024
Property Overview
Welcome to your dream condo in the heart of Toronto! This stunning unit boasts a bright 562 sqft layout with 10ft ceilings and expansive windows, offering breathtaking views of the city skyline, CN Tower, and lake. Enjoy spectacular sunsets from your large private balcony, with $15K in upgrades. The unit features an Italian shower and tiles, high-quality finishes, upgraded hardwood floors, and a quartz kitchen countertop. The large bedroom includes space for a home office. 1 parking spot and 2 lockers provide ample space for storage! Constructed by Daniels in the desirable Artworks Building, enjoy amenities like a spacious indoor/outdoor gym, outdoor BBQ area, shared co-working space, kids' playroom, arcade room, party room, playground, outdoor lounge, planting garden, bicycle storage and workshop. Walking distance to Dundas Square, Distillery District, and St. Lawrence Market. (id:51532)
Tags
| Property Summary |
|---|
| Building |
|---|
| Land |
|---|
| Level | Rooms | Dimensions |
|---|---|---|
| Main level | Living room | 3.08 m x 3.47 m |
| Dining room | Measurements not available | |
| Kitchen | Measurements not available | |
| Primary Bedroom | 3.29 m x 2.92 m |
| Features | |||||
|---|---|---|---|---|---|
| Balcony | Underground | Dishwasher | |||
| Dryer | Microwave | Refrigerator | |||
| Stove | Washer | Central air conditioning | |||
| Security/Concierge | Recreation Centre | Exercise Centre | |||
| Party Room | Visitor Parking | Storage - Locker | |||


























































