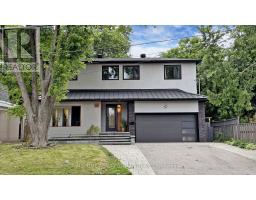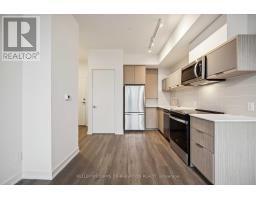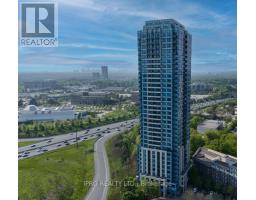226 - 99 THE DONWAY W, Toronto C13, Ontario, CA
Address: 226 - 99 THE DONWAY W, Toronto C13, Ontario
Summary Report Property
- MKT IDC9016195
- Building TypeApartment
- Property TypeSingle Family
- StatusBuy
- Added19 weeks ago
- Bedrooms2
- Bathrooms2
- Area0 sq. ft.
- DirectionNo Data
- Added On11 Jul 2024
Property Overview
Welcome to this bright and spacious 2 bedroom, 2 bathroom condo with tranquil south facing views of greenery and sunlight in an upscale building, in the prestigious Shops at DonMills/Banbury neighbourhood. Boasting a aprox 7ft kitchen island abundance of storage, large primary bedroom featuring oversized walk in closet with double shelving racks, 2nd bedroom includes large wall to wall closet and glass doors proving ample sound proofing. Occupied by the original owner who has meticulously cared for the unit with no smoking or pets in the unit. Enjoy exclusive parking, with easy accessibility/barrier free access across to the entrance. Residents have easy access to a variety of amazing restaurants, inviting patios, upscale retail outlets, and grocery stores. With TTC transit nearby, as well as close proximity to Edward Gardens, good schools, and easy highway access, this location truly offers the best of both urban convenience and natural beauty. **** EXTRAS **** Residents of this building have the luxury of enjoying top-notch amenities, including a concierge , well-equipped gym, a doggie spaw for furry friends, a party room for entertaining guests, media room and an outdoor terrace (id:51532)
Tags
| Property Summary |
|---|
| Building |
|---|
| Level | Rooms | Dimensions |
|---|---|---|
| Main level | Living room | 5.6 m x 3.26 m |
| Kitchen | 5.6 m x 3.26 m | |
| Bedroom | 3.048 m x 3.87 m | |
| Bedroom 2 | 2.92 m x 2.7432 m |
| Features | |||||
|---|---|---|---|---|---|
| Underground | Dishwasher | Dryer | |||
| Microwave | Oven | Refrigerator | |||
| Stove | Washer | Central air conditioning | |||
| Security/Concierge | Exercise Centre | Party Room | |||
| Visitor Parking | Recreation Centre | Storage - Locker | |||






















































