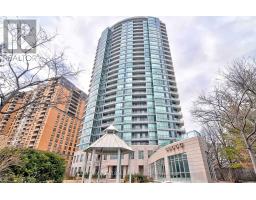111 ANNDALE DRIVE, Toronto C14, Ontario, CA
Address: 111 ANNDALE DRIVE, Toronto C14, Ontario
5 Beds5 BathsNo Data sqftStatus: Rent Views : 709
Price
$4,800
Summary Report Property
- MKT IDC9041188
- Building TypeHouse
- Property TypeSingle Family
- StatusRent
- Added18 weeks ago
- Bedrooms5
- Bathrooms5
- AreaNo Data sq. ft.
- DirectionNo Data
- Added On16 Jul 2024
Property Overview
Convenient Location,Step to Subway TTC Shop,Close To School,Earl Haig S.S. Area.BackYard To ThePark.Eat-In Kitchen With Granite Counters.Stylish And Functional.Prim Br With Ensuite, Huge SunroomW Slate Floors O/L Serene Parkland.Large Open concept Living/Kitchen Area And 2 Brs With Ensuite InBsmt. Coveted Neighbourhood With Stellar Schools. (The Landlord Shall Use 1/3 Part Of The SunroomTo Place His Own Stuff) **** EXTRAS **** Existing Gas Oven, 3Fridges, Microwave, Dishwasher, Washer, Dryer, Wall Air Conditioning, All LightFixtures,All Window Coverings. (id:51532)
Tags
| Property Summary |
|---|
Property Type
Single Family
Building Type
House
Storeys
2
Community Name
Willowdale East
Title
Freehold
| Building |
|---|
Bedrooms
Above Grade
3
Below Grade
2
Bathrooms
Total
5
Partial
1
Interior Features
Flooring
Ceramic, Hardwood, Slate
Basement Features
Separate entrance
Basement Type
N/A (Finished)
Building Features
Style
Detached
Heating & Cooling
Cooling
Wall unit
Heating Type
Forced air
Utilities
Utility Sewer
Sanitary sewer
Water
Municipal water
Exterior Features
Exterior Finish
Aluminum siding, Brick
Parking
Total Parking Spaces
6
| Level | Rooms | Dimensions |
|---|---|---|
| Second level | Primary Bedroom | 4.88 m x 3.71 m |
| Bedroom 2 | 3.88 m x 3.1 m | |
| Bedroom 3 | 4.23 m x 2.69 m | |
| Basement | Living room | 5.03 m x 2.9 m |
| Bedroom 4 | 5.48 m x 2.6 m | |
| Bedroom 5 | 3.96 m x 2.9 m | |
| Main level | Living room | 3.53 m x 3.66 m |
| Dining room | 4.43 m x 3.44 m | |
| Kitchen | 6.92 m x 2.55 m | |
| Sunroom | 8.88 m x 3.69 m |
| Features | |||||
|---|---|---|---|---|---|
| Separate entrance | Wall unit | ||||






































