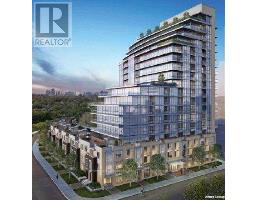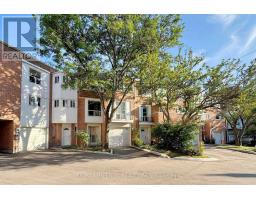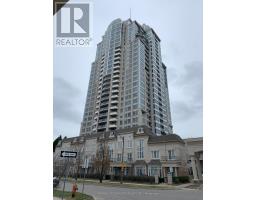211 - 180 FAIRVIEW MALL DRIVE, Toronto C15, Ontario, CA
Address: 211 - 180 FAIRVIEW MALL DRIVE, Toronto C15, Ontario
Summary Report Property
- MKT IDC9037664
- Building TypeApartment
- Property TypeSingle Family
- StatusBuy
- Added4 weeks ago
- Bedrooms2
- Bathrooms1
- Area0 sq. ft.
- DirectionNo Data
- Added On14 Jul 2024
Property Overview
Step into luxury living at this stunning condo in a highly sought-after location. The kitchen features a stylish backsplash and stainless steel appliances. This 560+68 sq ft balcony unit includes one bedroom with an ensuite bathroom for ultimate comfort and convenience, plus a versatile den that can serve as an office or guest room. Walk to Fairview Mall and Don Mills subway station, with easy access to highways 401 and 404. Enjoy the building's amenities: a fully-equipped gym, vibrant party room, cozy media room, and comfortable guest suites for visitors. A 24-hour concierge service ensures security and assistance around the clock. Nearby essentials such as T&T Supermarket, libraries, schools, and Seneca College add to the convenience. The Vivo Condo offers urban amenities like an outdoor patio, WiFi lounge, and games room. Plus, easy ground-floor access via stairs, bypassing the need for an elevator. **** EXTRAS **** S/S Appliances Fridge, Stove, Dishwasher, Microwave, Washer/Dryer. Newly Painted (id:51532)
Tags
| Property Summary |
|---|
| Building |
|---|
| Level | Rooms | Dimensions |
|---|---|---|
| Flat | Living room | 4.1 m x 2.75 m |
| Dining room | 4 m x 2.75 m | |
| Kitchen | 4 m x 2.75 m | |
| Bedroom | 2.75 m x 3.55 m | |
| Den | 2.8 m x 2.6 m |
| Features | |||||
|---|---|---|---|---|---|
| Balcony | In suite Laundry | Underground | |||
| Central air conditioning | Visitor Parking | Exercise Centre | |||
| Security/Concierge | Party Room | ||||











































