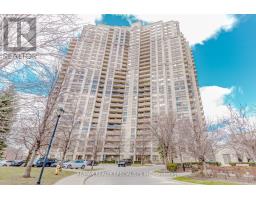410 - 60 BERWICK AVENUE, Toronto, Ontario, CA
Address: 410 - 60 BERWICK AVENUE, Toronto, Ontario
Summary Report Property
- MKT IDC8198292
- Building TypeApartment
- Property TypeSingle Family
- StatusBuy
- Added7 hours ago
- Bedrooms3
- Bathrooms2
- Area0 sq. ft.
- DirectionNo Data
- Added On13 Aug 2024
Property Overview
Nestled in the prestigious Yonge & Eglinton area, the luxurious 2-bedroom plus den residence at 60 Berwick Ave redefines upscale urban living. Spanning 928 sq ft with an additional 65 sq ft terrace, this northwest-facing unit offers serene treetop views, ensuring a tranquil retreat amidst the city buzz. The modern kitchen, a culinary haven, is outfitted with stainless steel appliances, granite countertops, and designer cabinetry, blending functionality with sleek design. This prime location boasts unparalleled access to the city's heart steps from the subway, eclectic dining, vibrant shops, quaint cafes, and entertainment options. Plus, with lush parks nearby, it balances city convenience with natural beauty. Experience a blend of luxury, comfort, and convenience at Toronto's most coveted address, where every detail reflects sophistication. (id:51532)
Tags
| Property Summary |
|---|
| Building |
|---|
| Level | Rooms | Dimensions |
|---|---|---|
| Flat | Living room | 4.96 m x 4.4 m |
| Dining room | 4.93 m x 4.4 m | |
| Kitchen | Measurements not available | |
| Primary Bedroom | 3.38 m x 3.13 m | |
| Bedroom 2 | 3.89 m x 2.75 m | |
| Den | 2.85 m x 2.54 m |
| Features | |||||
|---|---|---|---|---|---|
| Balcony | Underground | Dishwasher | |||
| Dryer | Microwave | Range | |||
| Refrigerator | Stove | Washer | |||
| Window Coverings | Central air conditioning | Party Room | |||
| Exercise Centre | Security/Concierge | Visitor Parking | |||
| Storage - Locker | |||||






































