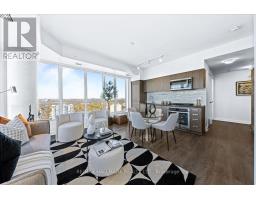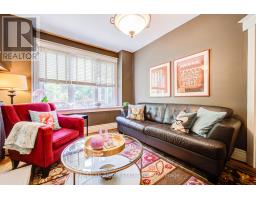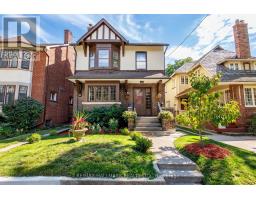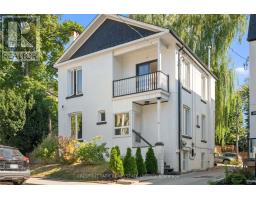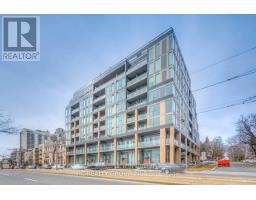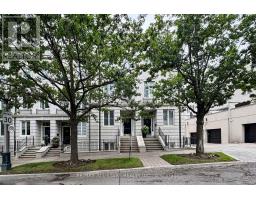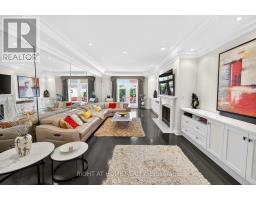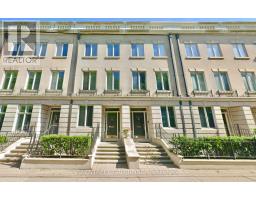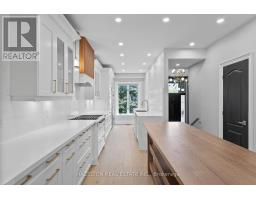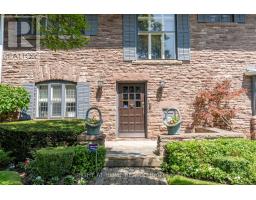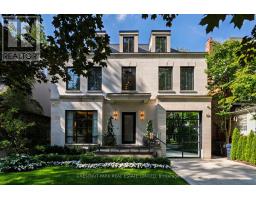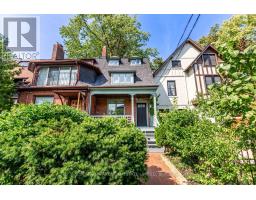409 , Toronto (Casa Loma), Ontario, CA
Address: 409 - 155 ST CLAIR AVENUE W, Toronto (Casa Loma), Ontario
2 Beds2 Baths1000 sqftStatus: Buy Views : 115
Price
$1,595,000
Summary Report Property
- MKT IDC12408074
- Building TypeApartment
- Property TypeSingle Family
- StatusBuy
- Added19 hours ago
- Bedrooms2
- Bathrooms2
- Area1000 sq. ft.
- DirectionNo Data
- Added On24 Sep 2025
Property Overview
The Avenue - A Stunning Boutique Building at St. Clair & Avenue Rd., Offering Forest Hill Charm & Easy Access to Yorkville & Yonge Streets Vibrant Scene. This Elegant 2 Bedroom Unit Boasts A Custom Cameo Kitchen with Marble Countertops, A Wolf Gas Oven & Stovetop, And Sub-Zero Appliances. The Spacious Unit Has Fantastic Features, Including Soaring 9 Ceilings, Hardwood Floors, Spotlights, & A Gas Fireplace. Delight In Crown Mouldings, Coffered Ceilings, & High-End Finishes Throughout. With 24-Hour Concierge Service, Valet Parking, & a Full-Service Concierge, Every Detail Is Crafted for Luxury & Convenience. **EXTRAS** Fridge, Stove, Microwave Oven, Washer/Dryer, All Electrical Light Fixtures, 2 Car Parking, Locker (id:51532)
Tags
| Property Summary |
|---|
Property Type
Single Family
Building Type
Apartment
Square Footage
1000 - 1199 sqft
Community Name
Casa Loma
Title
Condominium/Strata
Parking Type
Underground,Garage
| Building |
|---|
Bedrooms
Above Grade
2
Bathrooms
Total
2
Interior Features
Flooring
Hardwood, Carpeted
Basement Features
Apartment in basement
Basement Type
N/A
Building Features
Square Footage
1000 - 1199 sqft
Building Amenities
Security/Concierge, Exercise Centre, Sauna, Storage - Locker
Heating & Cooling
Cooling
Central air conditioning
Heating Type
Forced air
Exterior Features
Exterior Finish
Brick, Concrete
Pool Type
Indoor pool
Neighbourhood Features
Community Features
Pet Restrictions
Amenities Nearby
Park, Public Transit, Schools
Maintenance or Condo Information
Maintenance Fees
$1637.6 Monthly
Maintenance Fees Include
Heat, Water, Cable TV, Common Area Maintenance, Parking
Maintenance Management Company
Del Property Management
Parking
Parking Type
Underground,Garage
Total Parking Spaces
2
| Level | Rooms | Dimensions |
|---|---|---|
| Main level | Foyer | Measurements not available |
| Living room | 3.81 m x 6.17 m | |
| Dining room | Measurements not available | |
| Kitchen | 2.59 m x 3.02 m | |
| Primary Bedroom | 3.2 m x 4.42 m | |
| Bedroom 2 | 2.9 m x 4.6 m |
| Features | |||||
|---|---|---|---|---|---|
| Underground | Garage | Apartment in basement | |||
| Central air conditioning | Security/Concierge | Exercise Centre | |||
| Sauna | Storage - Locker | ||||











































