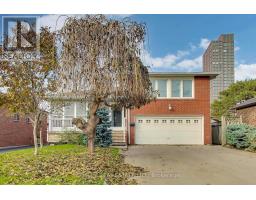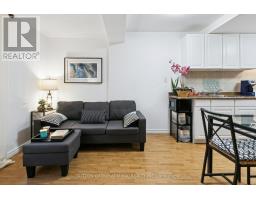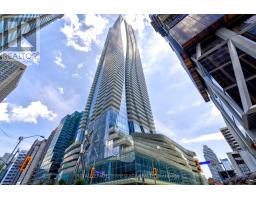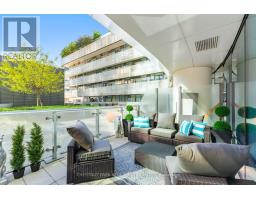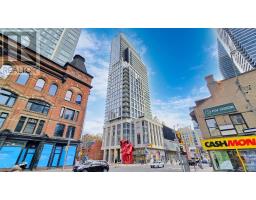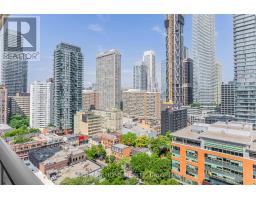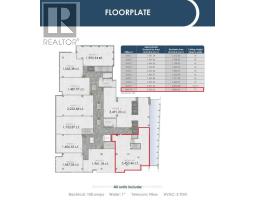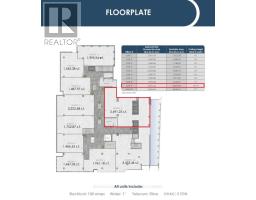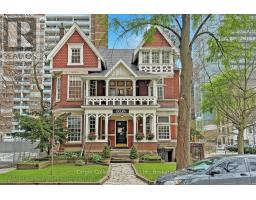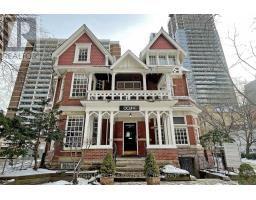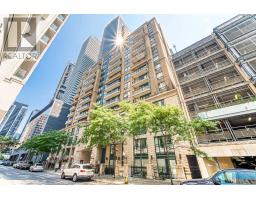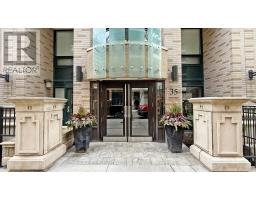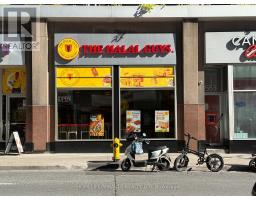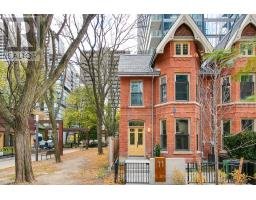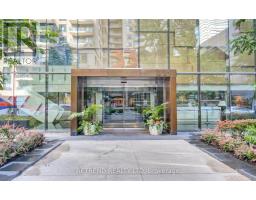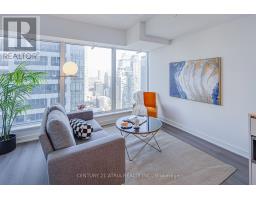1007 - 85 BLOOR STREET E, Toronto (Church-Yonge Corridor), Ontario, CA
Address: 1007 - 85 BLOOR STREET E, Toronto (Church-Yonge Corridor), Ontario
1 Beds1 Baths600 sqftStatus: Buy Views : 81
Price
$549,900
Summary Report Property
- MKT IDC12394539
- Building TypeApartment
- Property TypeSingle Family
- StatusBuy
- Added6 weeks ago
- Bedrooms1
- Bathrooms1
- Area600 sq. ft.
- DirectionNo Data
- Added On23 Oct 2025
Property Overview
This Unparalleled Location Is Home One Of The Most Elegant Condo's On Bloor Street East. Live In The Heart Of The City just steps away To The City's Best Intersection Of Yonge & Bloor and Enjoy The Glamorous Shops, Sought After Restaurants & Fantastic Yorkville neighbourhood Nearby. Walking distance to the subway, University of Toronto & yet still close to walking/running trails throughout the Rosedale Ravine. A Warm Inviting Condo W/Separate Den For Those Who Work From Home, & You'll Be Able To Enjoy All The 5-Star Amenities The Building Has To Offer. Assume the AAA tenant anytime, or move in for personal use after January 1st. (id:51532)
Tags
| Property Summary |
|---|
Property Type
Single Family
Building Type
Apartment
Square Footage
600 - 699 sqft
Community Name
Church-Yonge Corridor
Title
Condominium/Strata
Parking Type
Underground,Garage
| Building |
|---|
Bedrooms
Above Grade
1
Bathrooms
Total
1
Interior Features
Appliances Included
Garage door opener remote(s), Blinds, Dishwasher, Sauna, Stove, Refrigerator
Flooring
Laminate
Basement Type
None
Building Features
Features
Balcony, Carpet Free, In suite Laundry
Square Footage
600 - 699 sqft
Building Amenities
Security/Concierge, Exercise Centre, Party Room, Sauna, Separate Heating Controls, Storage - Locker
Heating & Cooling
Cooling
Central air conditioning
Heating Type
Heat Pump, Not known
Exterior Features
Exterior Finish
Concrete
Neighbourhood Features
Community Features
Pets Allowed With Restrictions
Amenities Nearby
Hospital, Place of Worship, Public Transit, Schools
Maintenance or Condo Information
Maintenance Fees
$890.21 Monthly
Maintenance Fees Include
Heat, Common Area Maintenance, Electricity, Insurance, Water, Parking
Maintenance Management Company
Del Property Management 416-920-9345
Parking
Parking Type
Underground,Garage
Total Parking Spaces
1
| Level | Rooms | Dimensions |
|---|---|---|
| Flat | Kitchen | 2.68 m x 2.8 m |
| Dining room | 2.8 m x 2.5 m | |
| Living room | 3.6 m x 3.7 m | |
| Den | 1.8 m x 2 m | |
| Primary Bedroom | 3.2 m x 2.6 m |
| Features | |||||
|---|---|---|---|---|---|
| Balcony | Carpet Free | In suite Laundry | |||
| Underground | Garage | Garage door opener remote(s) | |||
| Blinds | Dishwasher | Sauna | |||
| Stove | Refrigerator | Central air conditioning | |||
| Security/Concierge | Exercise Centre | Party Room | |||
| Sauna | Separate Heating Controls | Storage - Locker | |||






































