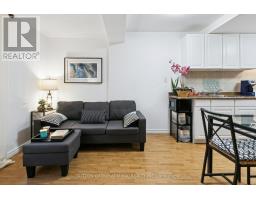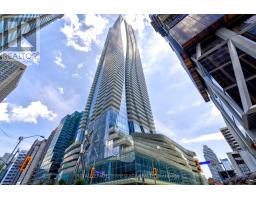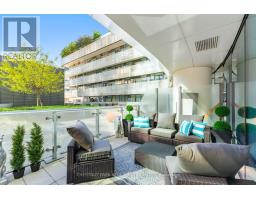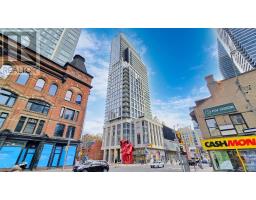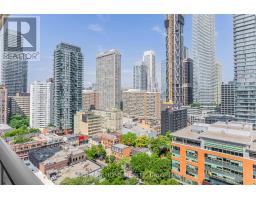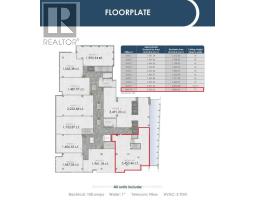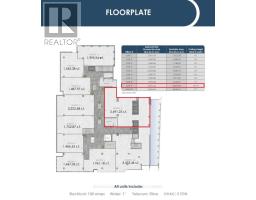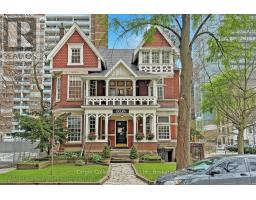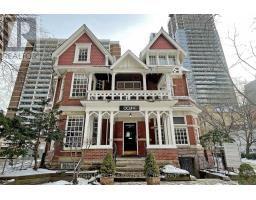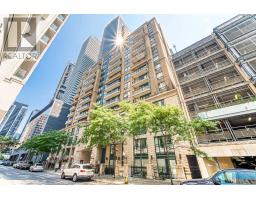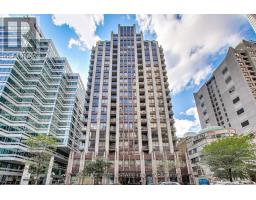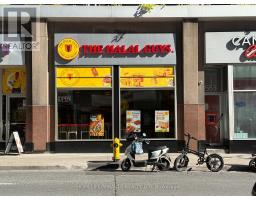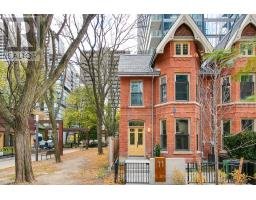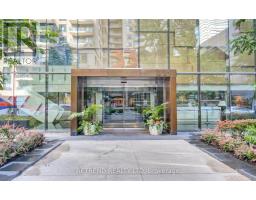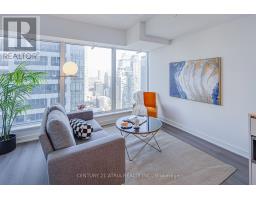207 - 35 HAYDEN STREET, Toronto (Church-Yonge Corridor), Ontario, CA
Address: 207 - 35 HAYDEN STREET, Toronto (Church-Yonge Corridor), Ontario
1 Beds1 Baths0 sqftStatus: Buy Views : 240
Price
$419,000
Summary Report Property
- MKT IDC12610358
- Building TypeApartment
- Property TypeSingle Family
- StatusBuy
- Added1 days ago
- Bedrooms1
- Bathrooms1
- Area0 sq. ft.
- DirectionNo Data
- Added On08 Dec 2025
Property Overview
Don't Miss This Rare Opportunity In Yorkville! This Move-In Ready 1-Bedroom Condo Is Perfectly Located Just Steps From Yonge & Bloor In One Of Toronto's Most Sought-After Neighborhoods. Offering A Bright Layout With 9 Ft Ceilings, A Modern Open-Concept Kitchen With Granite Countertops, A Walkout Balcony From The Living Room, And Brand-New Hardwood Floors In The Bedroom, This Unit Delivers Exceptional Value. Maintenance Fees Include All Utilities Except Hydro, Providing Added Convenience. With World-Class Shopping, Top Restaurants, The Subway, U Of T, And Major Hospitals All Within Walking Distance, This Property Is Ideal For First-Time Buyers, Professionals, Students, Or Investors Book Your Showing TODAY! Before It's Gone. (id:51532)
Tags
| Property Summary |
|---|
Property Type
Single Family
Building Type
Apartment
Square Footage
0 - 499 sqft
Community Name
Church-Yonge Corridor
Title
Condominium/Strata
Parking Type
No Garage
| Building |
|---|
Bedrooms
Above Grade
1
Bathrooms
Total
1
Interior Features
Appliances Included
Blinds, Dishwasher, Dryer, Microwave, Stove, Washer, Refrigerator
Flooring
Hardwood
Basement Type
None
Building Features
Features
Balcony, Carpet Free
Square Footage
0 - 499 sqft
Building Amenities
Security/Concierge, Exercise Centre, Party Room
Heating & Cooling
Cooling
Central air conditioning
Heating Type
Forced air
Exterior Features
Exterior Finish
Concrete
Pool Type
Indoor pool
Neighbourhood Features
Community Features
Pets Allowed With Restrictions
Amenities Nearby
Hospital, Public Transit, Park
Maintenance or Condo Information
Maintenance Fees
$436.8 Monthly
Maintenance Fees Include
Heat, Water, Common Area Maintenance, Insurance
Maintenance Management Company
Shelter/Canadian Properties Ltd 416-703-5592
Parking
Parking Type
No Garage
| Level | Rooms | Dimensions |
|---|---|---|
| Flat | Living room | 3.13 m x 5.69 m |
| Dining room | 3.13 m x 5.69 m | |
| Kitchen | 3.13 m x 5.69 m | |
| Bedroom | 3.2 m x 2.86 m |
| Features | |||||
|---|---|---|---|---|---|
| Balcony | Carpet Free | No Garage | |||
| Blinds | Dishwasher | Dryer | |||
| Microwave | Stove | Washer | |||
| Refrigerator | Central air conditioning | Security/Concierge | |||
| Exercise Centre | Party Room | ||||







