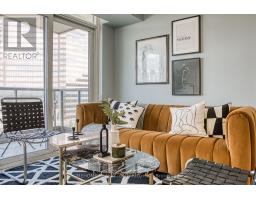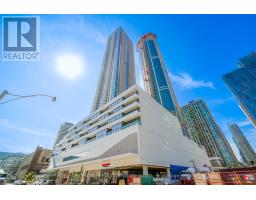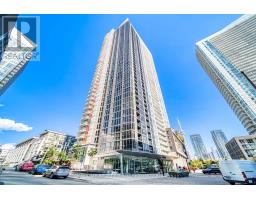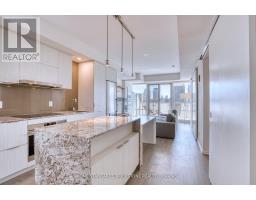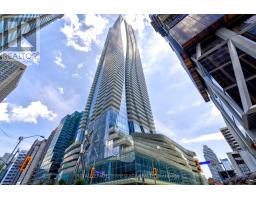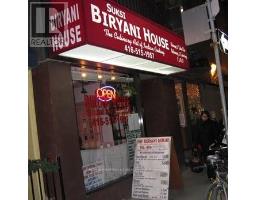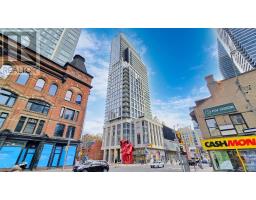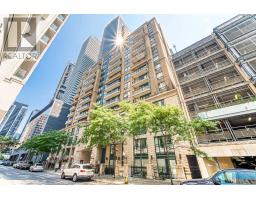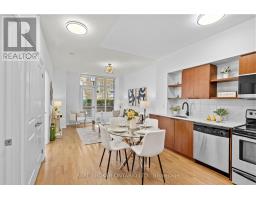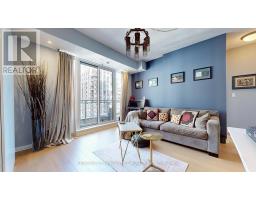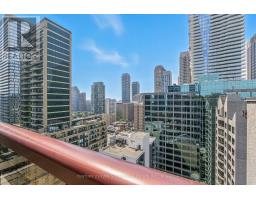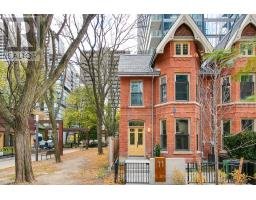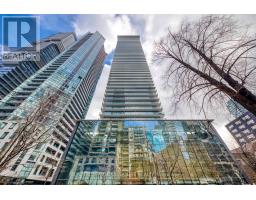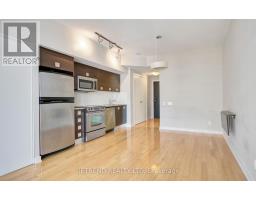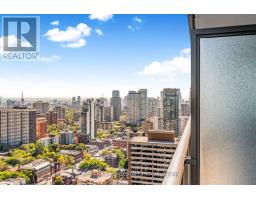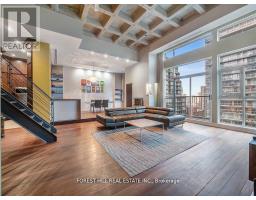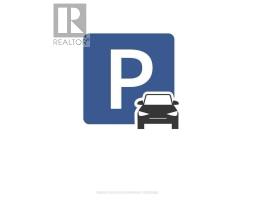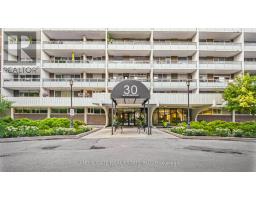1103 - 101 CHARLES STREET E, Toronto (Church-Yonge Corridor), Ontario, CA
Address: 1103 - 101 CHARLES STREET E, Toronto (Church-Yonge Corridor), Ontario
Summary Report Property
- MKT IDC12378402
- Building TypeApartment
- Property TypeSingle Family
- StatusBuy
- Added4 days ago
- Bedrooms2
- Bathrooms1
- Area700 sq. ft.
- DirectionNo Data
- Added On30 Sep 2025
Property Overview
Welcome to suite 1103 at 101 Charles St East, where luxury meets convenience. This exceptional 1-bedroom plus den unit offers a spacious 741 sq ft of meticulously designed living space, plus a sun-drenched 55 sq ft south-facing balcony perfect for your morning coffee or evening cocktails. Enjoy the best of city living with Yorkville's upscale shops, gourmet dining, and subway access just moments away. Step inside to an inviting open-concept floor plan highlighted by dramatic 9-foot ceilings and expansive floor-to-ceiling windows that capture an abundance of natural light. The contemporary kitchen, complete with a large island, is a chef's delight. The highly functional den, featuring a pre-installed sliding door, easily transforms into a dedicated home office or a cozy second bedroom. Freshly painted and move-in ready, the primary bedroom offers an impressive walk-in closet. Experience sophisticated city living at its finest! (id:51532)
Tags
| Property Summary |
|---|
| Building |
|---|
| Level | Rooms | Dimensions |
|---|---|---|
| Main level | Living room | 3.96 m x 3.05 m |
| Dining room | 3.84 m x 3.75 m | |
| Kitchen | 3.84 m x 3.75 m | |
| Primary Bedroom | 3.51 m x 3.38 m | |
| Den | 2.87 m x 2.29 m |
| Features | |||||
|---|---|---|---|---|---|
| Balcony | Underground | Garage | |||
| Dishwasher | Dryer | Microwave | |||
| Hood Fan | Stove | Washer | |||
| Window Coverings | Refrigerator | Central air conditioning | |||
| Storage - Locker | |||||


































