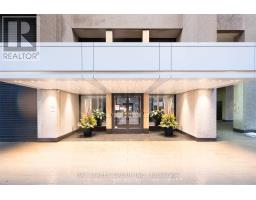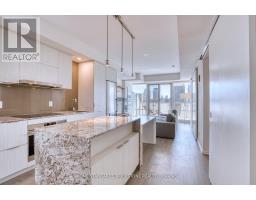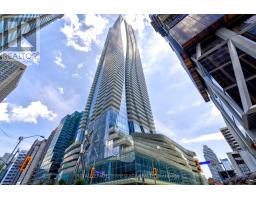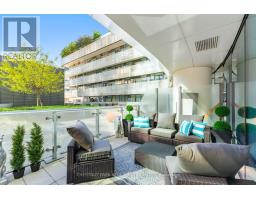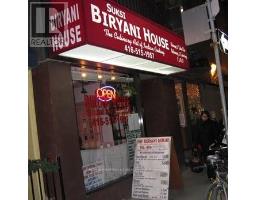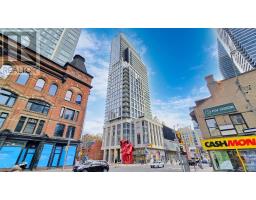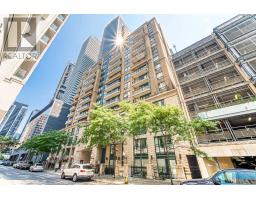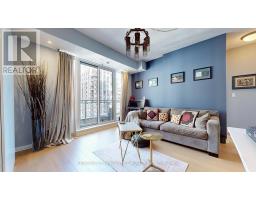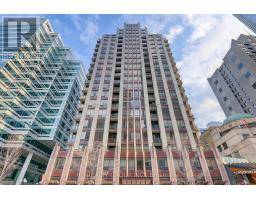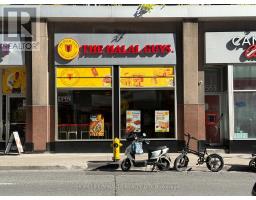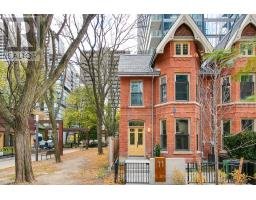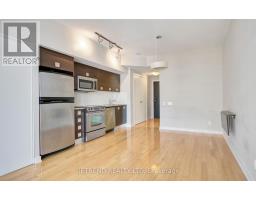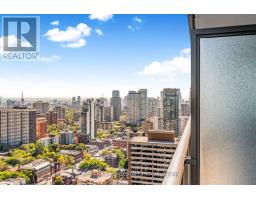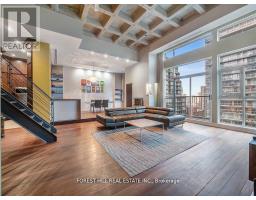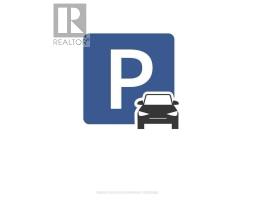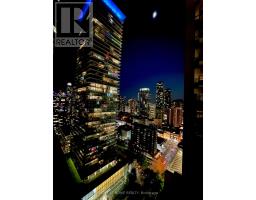5709 - 197 YONGE STREET, Toronto (Church-Yonge Corridor), Ontario, CA
Address: 5709 - 197 YONGE STREET, Toronto (Church-Yonge Corridor), Ontario
3 Beds2 Baths800 sqftStatus: Buy Views : 445
Price
$1,188,000
Summary Report Property
- MKT IDC12105918
- Building TypeApartment
- Property TypeSingle Family
- StatusBuy
- Added6 days ago
- Bedrooms3
- Bathrooms2
- Area800 sq. ft.
- DirectionNo Data
- Added On16 Oct 2025
Property Overview
Phenomenal Million Dollar View! Luxurious SW Facing 3 Br 2Bath Suite W/ Huge Wrap Around Terrace, Lake & CN Tower Views. Large, Sunny & Spacious. Perfect For Entertaining. Open Concept W/ Modern Kitchen. The Massey Tower Inc. 5 Star Amenities 24/7 Concierge, Gym, Sauna, Steam, Piano Bar & Cocktail Lounge, Party Room, Guest Suites & More. Located Directly Across The EATON Centre. Steps to Underground "PATH", Financial District, Hospitals, Universities, Theatres, Shopping, St. Lawrence Market, Subway, City Hall, Etc. The Lobby Is A Beautifully Restored 1905 Bank Building. Smart Parking-1st Condo In Toronto! A Piece Of Heaven To Make Your Home. (id:51532)
Tags
| Property Summary |
|---|
Property Type
Single Family
Building Type
Apartment
Square Footage
800 - 899 sqft
Community Name
Church-Yonge Corridor
Title
Condominium/Strata
Parking Type
Garage
| Building |
|---|
Bedrooms
Above Grade
3
Bathrooms
Total
3
Interior Features
Appliances Included
Oven - Built-In, Blinds, Dryer, Freezer, Microwave, Oven, Range, Stove, Washer, Refrigerator
Flooring
Laminate
Building Features
Features
Balcony, In suite Laundry, Guest Suite, Sauna
Square Footage
800 - 899 sqft
Building Amenities
Security/Concierge, Exercise Centre, Party Room, Sauna
Heating & Cooling
Cooling
Central air conditioning
Heating Type
Forced air
Exterior Features
Exterior Finish
Concrete, Steel
Neighbourhood Features
Community Features
Pet Restrictions
Maintenance or Condo Information
Maintenance Fees
$1101.35 Monthly
Maintenance Fees Include
Common Area Maintenance, Insurance, Parking, Water
Maintenance Management Company
First Service Residential
Parking
Parking Type
Garage
Total Parking Spaces
1
| Level | Rooms | Dimensions |
|---|---|---|
| Ground level | Kitchen | 3.33 m x 3.23 m |
| Living room | 5.16 m x 2.82 m | |
| Dining room | 5.16 m x 2.82 m | |
| Primary Bedroom | 4.6 m x 2.97 m | |
| Bedroom 2 | 3.63 m x 3.02 m | |
| Bedroom 3 | 2.82 m x 2.11 m |
| Features | |||||
|---|---|---|---|---|---|
| Balcony | In suite Laundry | Guest Suite | |||
| Sauna | Garage | Oven - Built-In | |||
| Blinds | Dryer | Freezer | |||
| Microwave | Oven | Range | |||
| Stove | Washer | Refrigerator | |||
| Central air conditioning | Security/Concierge | Exercise Centre | |||
| Party Room | Sauna | ||||


















