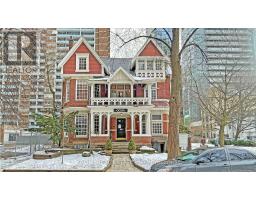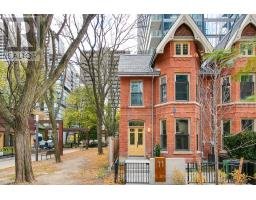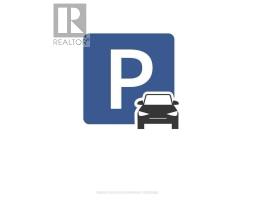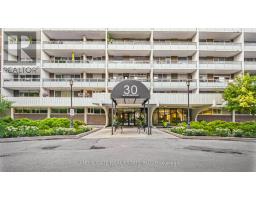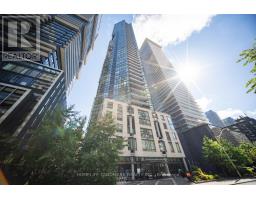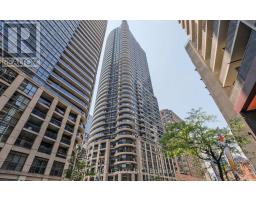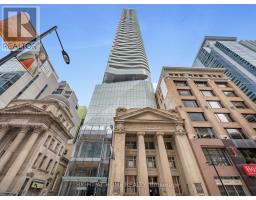605 - 281 MUTUAL STREET, Toronto (Church-Yonge Corridor), Ontario, CA
Address: 605 - 281 MUTUAL STREET, Toronto (Church-Yonge Corridor), Ontario
Summary Report Property
- MKT IDC12360294
- Building TypeApartment
- Property TypeSingle Family
- StatusBuy
- Added1 days ago
- Bedrooms1
- Bathrooms1
- Area500 sq. ft.
- DirectionNo Data
- Added On22 Aug 2025
Property Overview
Rare west-facing, one bedroom suite at Radio City! Beautifully renovated with a classic modern aesthetic for your discerning taste. Move In Ready! This light filled corner unit offers approx 557sf and features expansive, wall-to-wall and floor to ceiling windows, soaring 9FtCeilings, plenty of storage with custom California closets and an oversized west facing, sun-soaked balcony. Parking and a large storage locker are also included. RadioCity offers 24 HourConcierge, a tricked out Gym, Sauna, new renovated Party Room and games lounge with billiards, Boardroom, & Guest Suites! Steps to TMU, U of T, College Park, Allan Gardens, Eaton Centre, Dundas Square, Trendy Restaurants, Loblaws & LCBO At Maple Gardens. 98 Walk Score. Radio City can't be beat! Truly One Of Toronto's Best Communities!! (id:51532)
Tags
| Property Summary |
|---|
| Building |
|---|
| Level | Rooms | Dimensions |
|---|---|---|
| Main level | Living room | 2.67 m x 3.24 m |
| Dining room | 2.1 m x 3.24 m | |
| Kitchen | 4.76 m x 2.14 m | |
| Bedroom | 3.15 m x 3.51 m |
| Features | |||||
|---|---|---|---|---|---|
| Elevator | Balcony | Carpet Free | |||
| Underground | Garage | Dishwasher | |||
| Dryer | Microwave | Stove | |||
| Washer | Refrigerator | Central air conditioning | |||
| Security/Concierge | Exercise Centre | Party Room | |||
| Storage - Locker | |||||













































