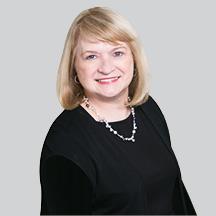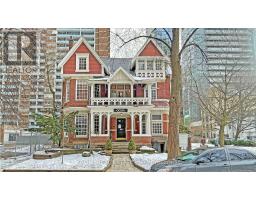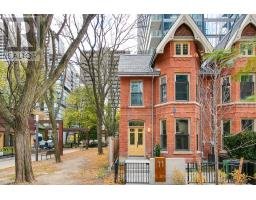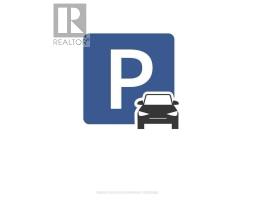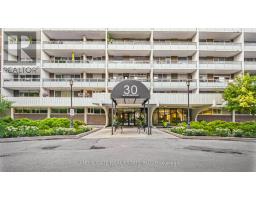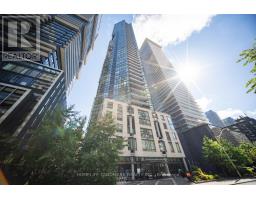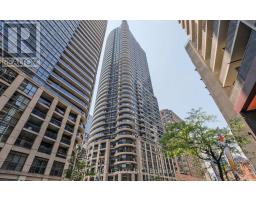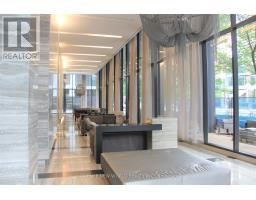PH 02 (5502) - 50 CHARLES STREET E, Toronto (Church-Yonge Corridor), Ontario, CA
Address: PH 02 (5502) - 50 CHARLES STREET E, Toronto (Church-Yonge Corridor), Ontario
Summary Report Property
- MKT IDC12307986
- Building TypeApartment
- Property TypeSingle Family
- StatusBuy
- Added1 days ago
- Bedrooms2
- Bathrooms3
- Area1600 sq. ft.
- DirectionNo Data
- Added On26 Aug 2025
Property Overview
Refined Luxury Above the City - Discover elevated living in this impeccably designed penthouse corner suite featuring over 1,700 sq. ft. of curated interiors and two sweeping terraces totalling 1,610 sq. ft. a perfect blend of grand entertaining and tranquil escape. With 10-foot ceilings and floor-to-ceiling windows framing captivating skyline views, the residence exudes sophistication through a bespoke chef's kitchen, custom finishes, and a gas fireplace. Steps from Yonge & Bloor, U of T, luxury boutiques, and transit, this home offers access to premier amenities including an infinity-edge pool, state-of-the-art fitness studio, and 24-hour concierge. Two parking spaces and two storage lockers complete this rare offering of urban elegance. (id:51532)
Tags
| Property Summary |
|---|
| Building |
|---|
| Level | Rooms | Dimensions |
|---|---|---|
| Flat | Living room | 4.95 m x 4.17 m |
| Dining room | 6.35 m x 2 m | |
| Kitchen | 4.65 m x 2 m | |
| Primary Bedroom | 5.82 m x 3 m | |
| Bedroom 2 | 4.17 m x 2.77 m | |
| Foyer | 4.06 m x 2.39 m |
| Features | |||||
|---|---|---|---|---|---|
| Carpet Free | In suite Laundry | Underground | |||
| Garage | Range | Window Coverings | |||
| Wine Fridge | Central air conditioning | Security/Concierge | |||
| Exercise Centre | Storage - Locker | ||||









































