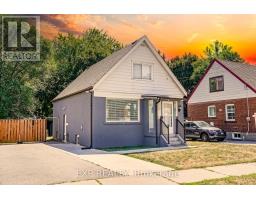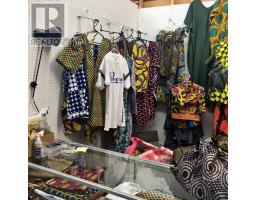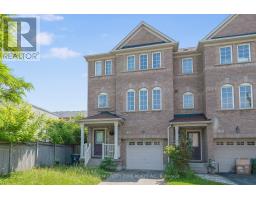33 SOUTHMEAD ROAD, Toronto (Clairlea-Birchmount), Ontario, CA
Address: 33 SOUTHMEAD ROAD, Toronto (Clairlea-Birchmount), Ontario
Summary Report Property
- MKT IDE12359925
- Building TypeHouse
- Property TypeSingle Family
- StatusBuy
- Added2 days ago
- Bedrooms3
- Bathrooms2
- Area700 sq. ft.
- DirectionNo Data
- Added On22 Aug 2025
Property Overview
Charming family home in peaceful tree lined neighbourhood. Sunny kitchen with brand new stainless steel appliances. Big bright principal bedroom with view of mature trees and garden. Large irregular corner lot (29x125x40x110) with east and west side gardens perfect for someone with a green thumb. Amazing original mid-century basement with bar and brand-new broadloom. Lovingly maintained with new roof (2023) and furnace (2023). Newer windows. Seller is having dining room returned to it's original use as a third bedroom and will be ready upon occupancy. Walking distance to Clairlea public school and shops. 1 minute walk to transit and 5 minutes to Eglinton LRT coming in September (according to latest reports). All the benefits of the suburbs without the commute! The perfect first home! Come take a look! (id:51532)
Tags
| Property Summary |
|---|
| Building |
|---|
| Level | Rooms | Dimensions |
|---|---|---|
| Second level | Primary Bedroom | 3.83 m x 4.48 m |
| Bedroom 2 | 3.03 m x 4.48 m | |
| Basement | Family room | 3.66 m x 6.49 m |
| Main level | Living room | 5.02 m x 3.38 m |
| Kitchen | 2.56 m x 4.23 m | |
| Bedroom 3 | 2.93 m x 3.57 m |
| Features | |||||
|---|---|---|---|---|---|
| Irregular lot size | No Garage | Dishwasher | |||
| Dryer | Hood Fan | Stove | |||
| Washer | Refrigerator | Central air conditioning | |||






























































