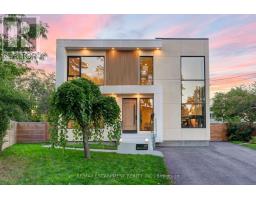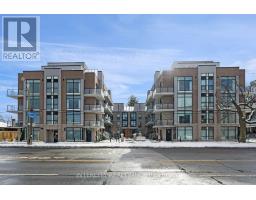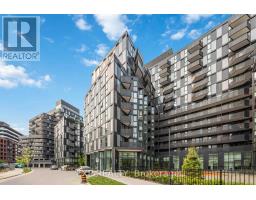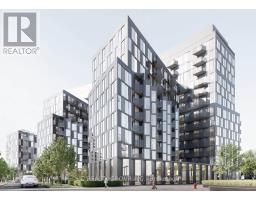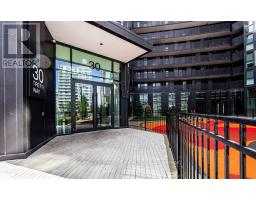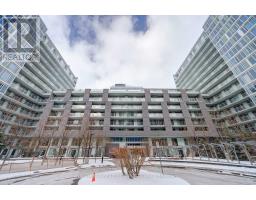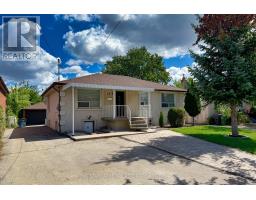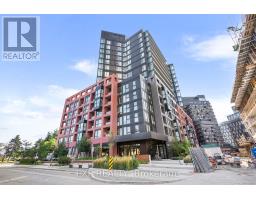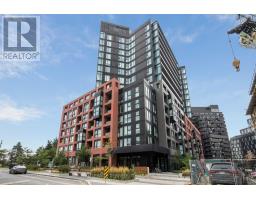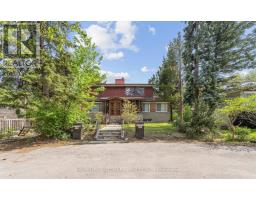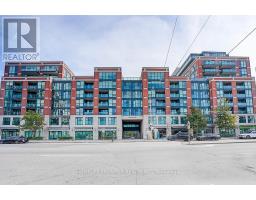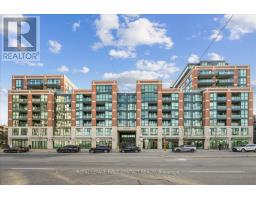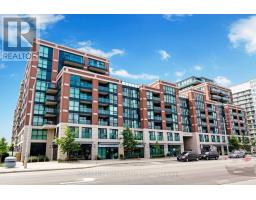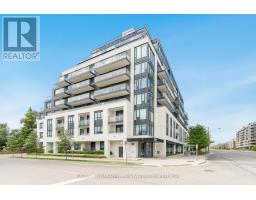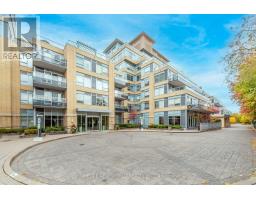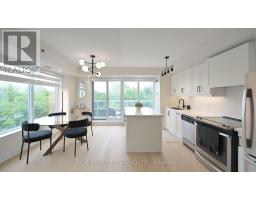18 CADILLAC AVE AVENUE, Toronto (Clanton Park), Ontario, CA
Address: 18 CADILLAC AVE AVENUE, Toronto (Clanton Park), Ontario
6 Beds5 Baths1100 sqftStatus: Buy Views : 302
Price
$1,388,888
Summary Report Property
- MKT IDC12405589
- Building TypeHouse
- Property TypeSingle Family
- StatusBuy
- Added7 weeks ago
- Bedrooms6
- Bathrooms5
- Area1100 sq. ft.
- DirectionNo Data
- Added On28 Sep 2025
Property Overview
What a true, warm and peaceful home! Seeing is believing! Just here! In one of Toronto's most coveted, charming and promising family-friendly neighbourhoods which offer both immediate value and incredible potential! THE BEST "BANG FOR YOUR BUCK"! 50*120 ft lot. Fully renovated home over $200000. Separate two-bedroom/two-bathroom basement (currently renting for $2250/month). Large terrace. Perfectly suitable for self-occupied, self-occupied & rent, and investment. Just mins to TTC, Subway, Hwy 401, top raked schools, parks, community centres, shops, Yordale Shopping Centre (the highest-performing shopping mall in Canada) and much more! (id:51532)
Tags
| Property Summary |
|---|
Property Type
Single Family
Building Type
House
Storeys
2
Square Footage
1100 - 1500 sqft
Community Name
Clanton Park
Title
Freehold
Land Size
50 x 120 FT
Parking Type
Attached Garage,Garage
| Building |
|---|
Bedrooms
Above Grade
3
Below Grade
3
Bathrooms
Total
6
Interior Features
Appliances Included
Dishwasher, Dryer, Range, Stove, Washer, Window Coverings, Refrigerator
Flooring
Hardwood, Laminate
Basement Features
Separate entrance
Basement Type
N/A (Finished)
Building Features
Features
Carpet Free
Foundation Type
Concrete
Style
Detached
Square Footage
1100 - 1500 sqft
Rental Equipment
Water Heater - Gas, Water Heater
Fire Protection
Smoke Detectors
Heating & Cooling
Cooling
Central air conditioning
Heating Type
Forced air
Utilities
Utility Sewer
Sanitary sewer
Water
Municipal water
Exterior Features
Exterior Finish
Brick, Stucco
Neighbourhood Features
Community Features
Community Centre, School Bus
Amenities Nearby
Hospital, Public Transit, Schools
Parking
Parking Type
Attached Garage,Garage
Total Parking Spaces
7
| Level | Rooms | Dimensions |
|---|---|---|
| Second level | Primary Bedroom | 11.06 m x 11.32 m |
| Bedroom | 9.97 m x 8.83 m | |
| Bedroom 2 | 11.49 m x 10.5 m | |
| Basement | Recreational, Games room | 16.99 m x 11.98 m |
| Bedroom | 14.24 m x 11.22 m | |
| Bedroom 2 | Measurements not available | |
| Main level | Living room | 15.91 m x 11.32 m |
| Kitchen | 20.73 m x 9.32 m | |
| Dining room | 13.81 m x 12.24 m | |
| Office | Measurements not available |
| Features | |||||
|---|---|---|---|---|---|
| Carpet Free | Attached Garage | Garage | |||
| Dishwasher | Dryer | Range | |||
| Stove | Washer | Window Coverings | |||
| Refrigerator | Separate entrance | Central air conditioning | |||




























