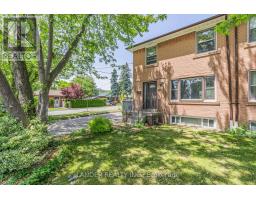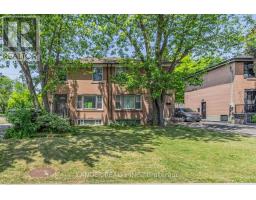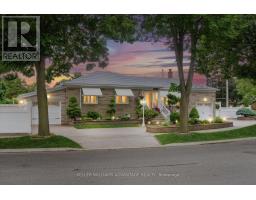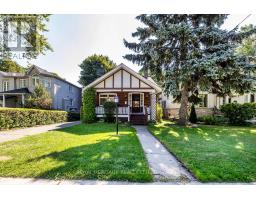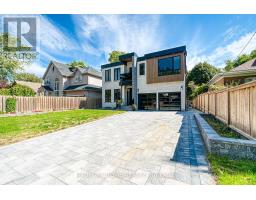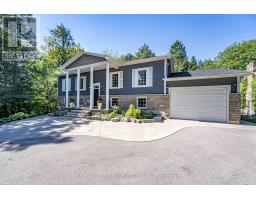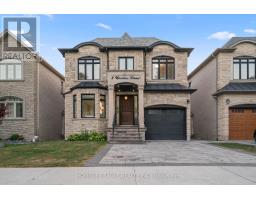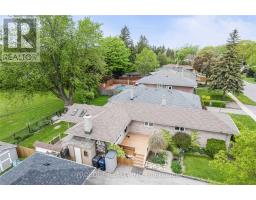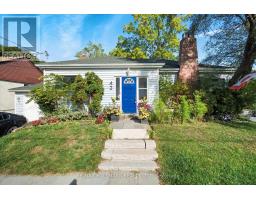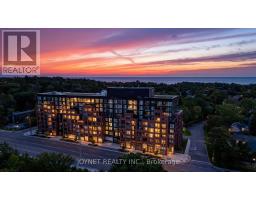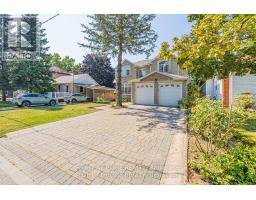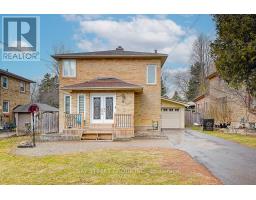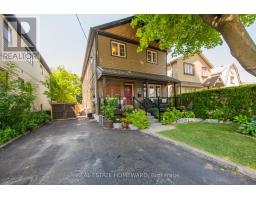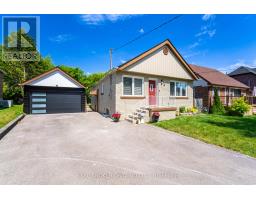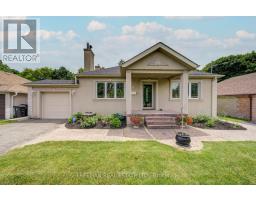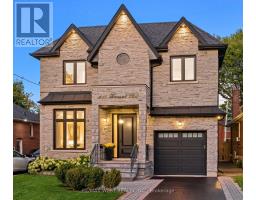43 COLONIAL AVENUE, Toronto (Cliffcrest), Ontario, CA
Address: 43 COLONIAL AVENUE, Toronto (Cliffcrest), Ontario
Summary Report Property
- MKT IDE12433678
- Building TypeHouse
- Property TypeSingle Family
- StatusBuy
- Added1 weeks ago
- Bedrooms3
- Bathrooms2
- Area700 sq. ft.
- DirectionNo Data
- Added On30 Sep 2025
Property Overview
Location and Curb Appeal make this the ideal property for you. This 2+1 Bedroom (formerly 3 bedroom) is a short 10 minute walk to the Eglinton Go Station. An outstanding property that boasts "two" separate yards and a 4 car driveway. Incredible privacy in a quiet, established neighbourhood surrounded by mature trees. Highly rated RH King Academy is a four minute drive. Shopping and places of worship are all walking distance. Walk out from the bright, spacious kitchen to a beautiful 8'x18' deck where you will find a natural gas connection for your BBQ. Fully fenced yard. This home has been meticulously cared for. Built-in shoe cabinet. It is super clean with beautiful landscaping and gardens. Best of all, the fully finished basement with 3pc bath has great potential for a in-law suite that could have a private entrance. For a special bonus feature you can walk 10 minutes to the outdoor skating park and trail. So much to do in this incredible neighbourhood. Muir Park playground is right in your sub division. So, don't wait! Get over and see this amazing property. (id:51532)
Tags
| Property Summary |
|---|
| Building |
|---|
| Level | Rooms | Dimensions |
|---|---|---|
| Lower level | Bedroom 3 | 4.7 m x 3.48 m |
| Family room | 8.5 m x 3.52 m | |
| Workshop | 5.1 m x 3.66 m | |
| Main level | Living room | 4.88 m x 4.29 m |
| Dining room | 3 m x 2.57 m | |
| Kitchen | 3.2 m x 3.02 m | |
| Primary Bedroom | 3.6 m x 3.3 m | |
| Bedroom 2 | 3.65 m x 3.04 m |
| Features | |||||
|---|---|---|---|---|---|
| Irregular lot size | No Garage | Dishwasher | |||
| Dryer | Stove | Washer | |||
| Whirlpool | Refrigerator | Central air conditioning | |||







































