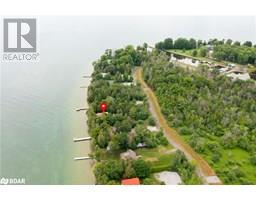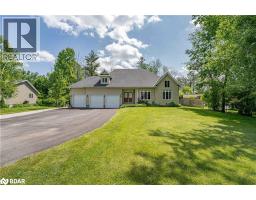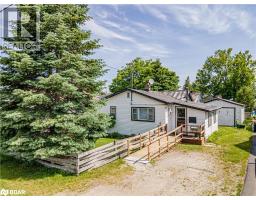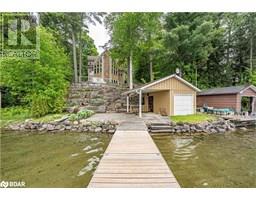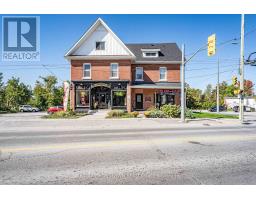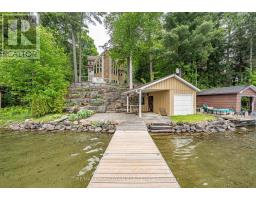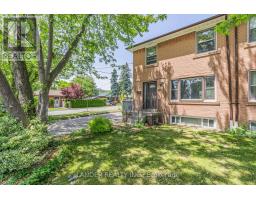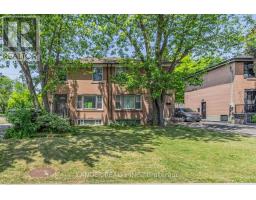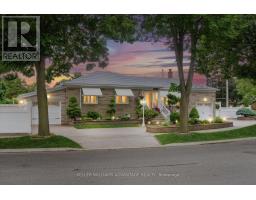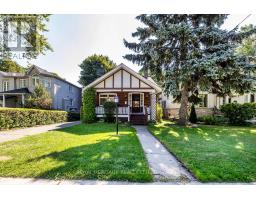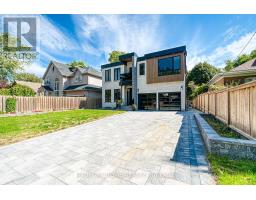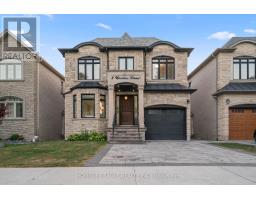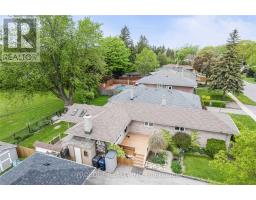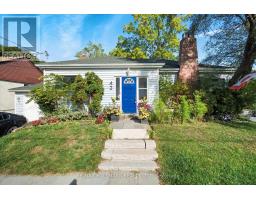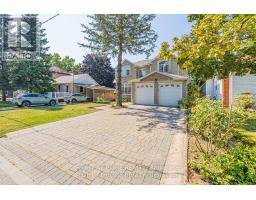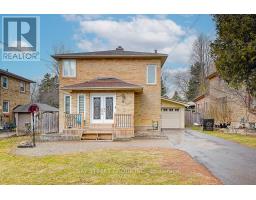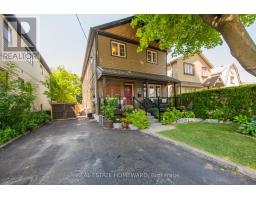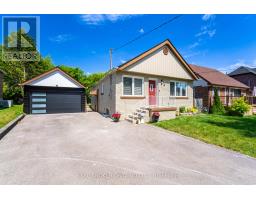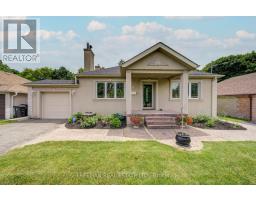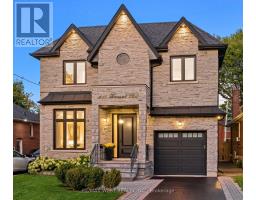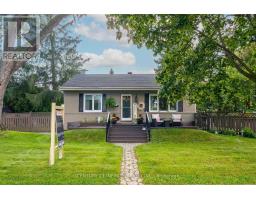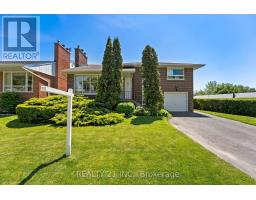50 CHINE DRIVE, Toronto (Cliffcrest), Ontario, CA
Address: 50 CHINE DRIVE, Toronto (Cliffcrest), Ontario
Summary Report Property
- MKT IDE12381461
- Building TypeHouse
- Property TypeSingle Family
- StatusBuy
- Added1 weeks ago
- Bedrooms4
- Bathrooms3
- Area1100 sq. ft.
- DirectionNo Data
- Added On28 Sep 2025
Property Overview
Welcome To 50 Chine Drive! This Charming 3+1 Bedroom, 3 Bathroom Home Sits On An Oversized Lot Over 200 Ft Deep, Backing Onto Lush Green Space For Ultimate Privacy. Nestled On A Quiet, Tree-Lined, Dead End Street With Minimal Traffic And Just Steps To A Small Area Public School, This Property Offers The Perfect Blend Of Convenience And Serenity. Beautifully Landscaped Both Front & Back With A Large Driveway Offering Plenty Of Parking & A Peaceful Backyard That Is Frequented By Small Deer. This Home Feels Like Country Living In The City. The Main Floor Features Open Concept Living With A Beautiful Kitchen w/Sit Up Bar For Eating. The Fireplace Provides A Cozy Place To Sit & Read A Book Or Stay Warm On A Winters Day. The Dining Room Is Large Enough For The Largest Of Family Gatherings. There Is A Walk-out To A Large Entertainers Deck From Both The Living Room & The Primary Bedroom. A Walkout Basement Boasts A Custom Bar, In-Floor Heating, A Large Media Room, 4th Bedroom, Oversized Windows, 9 Ft Ceilings & Access To The Garage, Making It Perfect For Relaxing Or Hosting Friends & Family. The Walkout Basement Leads To A Large Patio Backing Onto A Heavily Treed Lot & Green Space. Located Only Minutes From Bluffers Park, The Beaches & Downtown Toronto, This Exceptional Home Combines Urban Accessibility With Peaceful Family Living. Don't Miss This Rare Opportunity To Own This Beautiful Home In A Picturesque Neighbourhood On A Highly Sought After Street. (id:51532)
Tags
| Property Summary |
|---|
| Building |
|---|
| Level | Rooms | Dimensions |
|---|---|---|
| Basement | Bedroom 4 | 4.45 m x 3.22 m |
| Bathroom | 3.31 m x 2.93 m | |
| Family room | 5.61 m x 5.02 m | |
| Media | 8.67 m x 5.96 m | |
| Main level | Dining room | 4.45 m x 3.13 m |
| Living room | 5.36 m x 3.73 m | |
| Kitchen | 5.36 m x 4.2 m | |
| Primary Bedroom | 4.27 m x 3.95 m | |
| Bathroom | 2.53 m x 1.92 m | |
| Bedroom 2 | 2.98 m x 2.87 m | |
| Bedroom 3 | 3.3 m x 3.01 m | |
| Bathroom | 2.53 m x 1.86 m |
| Features | |||||
|---|---|---|---|---|---|
| Wooded area | Irregular lot size | Backs on greenbelt | |||
| Flat site | Carpet Free | Attached Garage | |||
| Garage | Water Heater - Tankless | Water Heater | |||
| Water meter | Dishwasher | Dryer | |||
| Oven | Washer | Refrigerator | |||
| Walk out | Central air conditioning | Fireplace(s) | |||










































