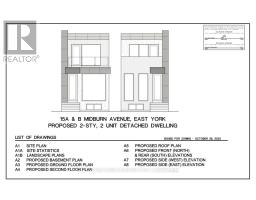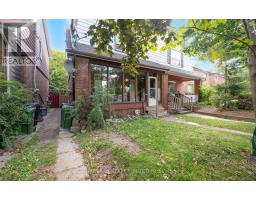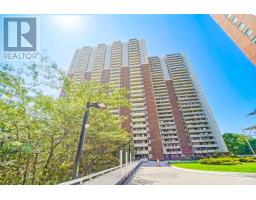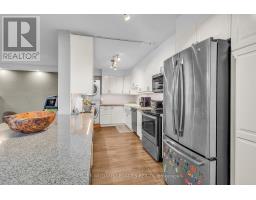406 - 6 CRESCENT TOWN ROAD, Toronto (Crescent Town), Ontario, CA
Address: 406 - 6 CRESCENT TOWN ROAD, Toronto (Crescent Town), Ontario
Summary Report Property
- MKT IDE12397339
- Building TypeRow / Townhouse
- Property TypeSingle Family
- StatusBuy
- Added19 hours ago
- Bedrooms3
- Bathrooms3
- Area1400 sq. ft.
- DirectionNo Data
- Added On21 Sep 2025
Property Overview
An exceptional opportunity to acquire one of the largest condominium townhouses in Crescent Town. Rarely offered, this spacious 3-bedroom, 3-washroom duplex townhouse provides approximately 1,595 sq. ft.The residence showcases professional renovations throughout, highlighted by a bright open-concept living and dining area with abundant natural light. The modern kitchen is equipped with quartz countertops, a stylish backsplash, double-deep sink, and ample cabinetry.The upper level features three well-proportioned bedrooms, each with generous closet space.The primary suite includes a walk-in closet and a private ensuite. Additional features include two in-unit storage areas, freshly painted interiors, and contemporary finishes throughout.Located in a quiet, family-friendly community, this home offers convenient access to Victoria Park Subway Station, parks, schools, daycare, grocery stores and pharmacy. Blending modern elegance with everyday functionality, this home presents a turn-key opportunity for the discerning buyer. Following the renovations, the purchaser will be the first to reside in this beautifully updated property. (id:51532)
Tags
| Property Summary |
|---|
| Building |
|---|
| Level | Rooms | Dimensions |
|---|---|---|
| Lower level | Living room | 4.92 m x 4.34 m |
| Dining room | 4.92 m x 2.61 m | |
| Kitchen | 5.4 m x 2.25 m | |
| Upper Level | Primary Bedroom | 5.46 m x 3.34 m |
| Bedroom 2 | 4.77 m x 3.13 m | |
| Bedroom 3 | 4.92 m x 3.86 m |
| Features | |||||
|---|---|---|---|---|---|
| Balcony | Carpet Free | Laundry- Coin operated | |||
| Underground | Garage | Stove | |||
| Refrigerator | Recreation Centre | Exercise Centre | |||
| Visitor Parking | Storage - Locker | Security/Concierge | |||





























