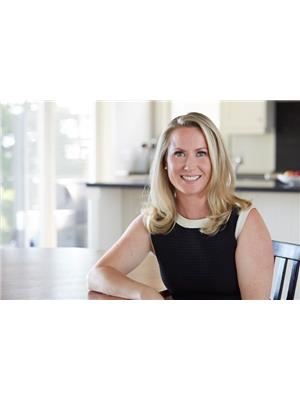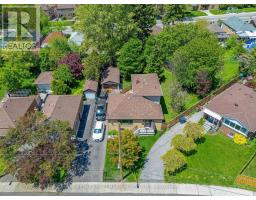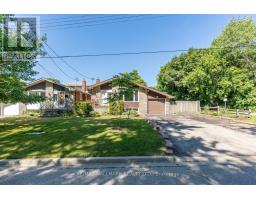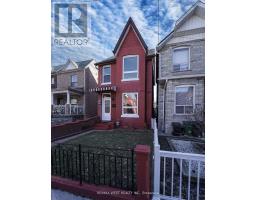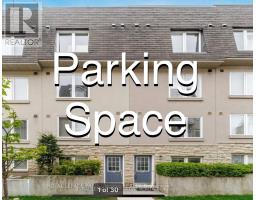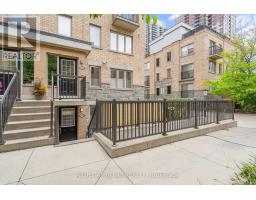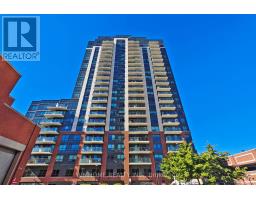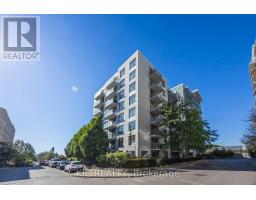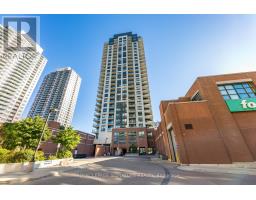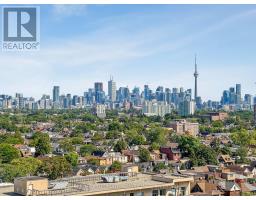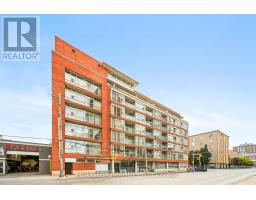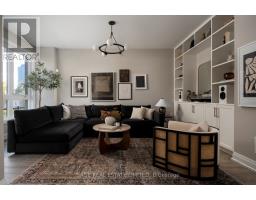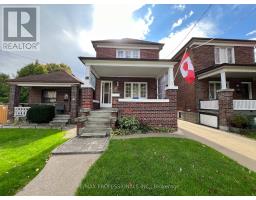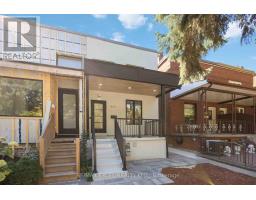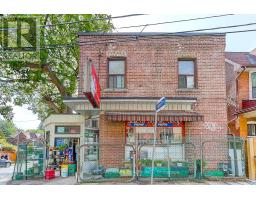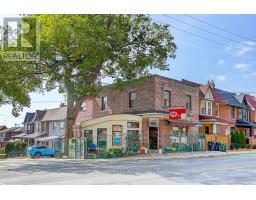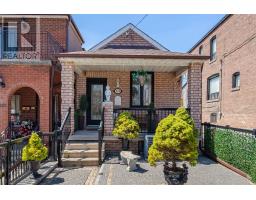113 - 20 FOUNDRY AVENUE, Toronto (Dovercourt-Wallace Emerson-Junction), Ontario, CA
Address: 113 - 20 FOUNDRY AVENUE, Toronto (Dovercourt-Wallace Emerson-Junction), Ontario
Summary Report Property
- MKT IDW12438405
- Building TypeRow / Townhouse
- Property TypeSingle Family
- StatusBuy
- Added8 weeks ago
- Bedrooms3
- Bathrooms2
- Area800 sq. ft.
- DirectionNo Data
- Added On03 Oct 2025
Property Overview
This two-storey stacked townhouse offers 2+1 bedrooms, 2 bathrooms, and a layout designed for both style and functionality. The open-concept main floor is bright and inviting, with a spacious living and dining area that extends to a private deck, perfect for barbecues, entertaining or even your own city garden. The kitchen is a true gathering place, featuring stainless steel appliances, a large island with plenty of prep space and a convenient powder room tucked nearby for guests. Upstairs, both bedrooms are filled with natural light and generous storage, while the primary easily accommodates a King-sized bed and includes its own walk-in closet. A full bath and versatile den complete the level, ideal for a home office or reading nook. Added conveniences include underground parking. Steps to TTC, Bloor GO, cafés, groceries, and the green expanse of Earlscourt Park. This vibrant community puts everything at your doorstep. All the perks of a house, with the ease of condo living. (id:51532)
Tags
| Property Summary |
|---|
| Building |
|---|
| Level | Rooms | Dimensions |
|---|---|---|
| Second level | Primary Bedroom | 4.31 m x 3.06 m |
| Bedroom 2 | 3.28 m x 2.19 m | |
| Den | 1.85 m x 1.44 m | |
| Main level | Living room | 5.2 m x 3.57 m |
| Dining room | 2.18 m x 2.03 m | |
| Kitchen | 2.91 m x 2.43 m |
| Features | |||||
|---|---|---|---|---|---|
| In suite Laundry | Underground | Garage | |||
| Dishwasher | Dryer | Microwave | |||
| Stove | Washer | Window Coverings | |||
| Refrigerator | Central air conditioning | ||||
























