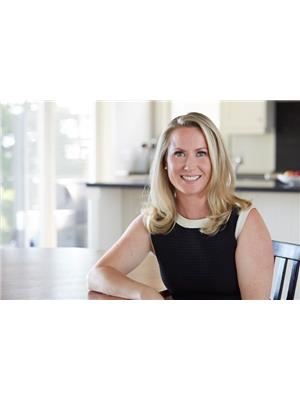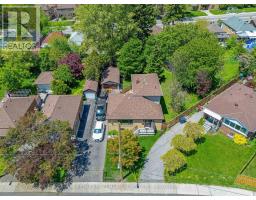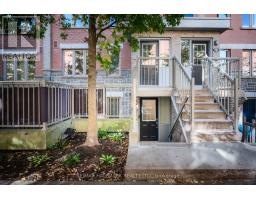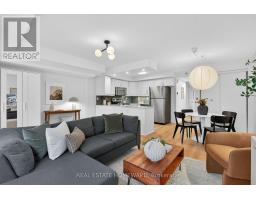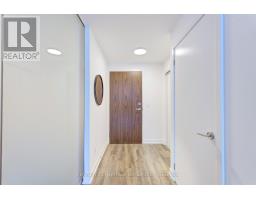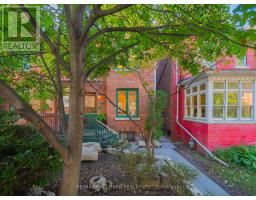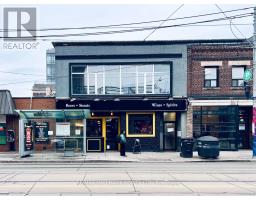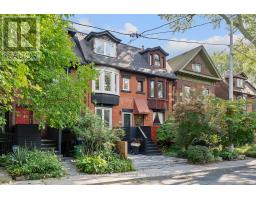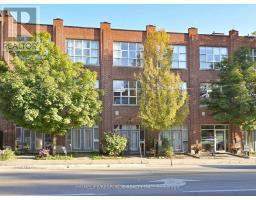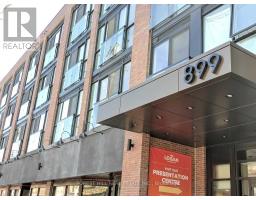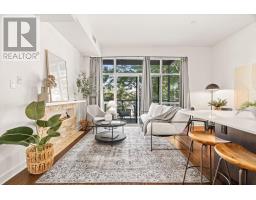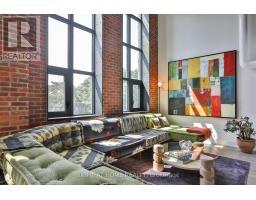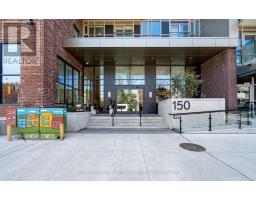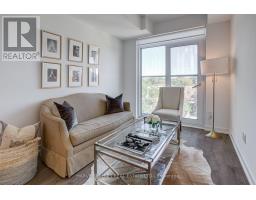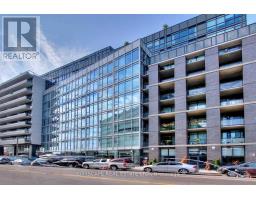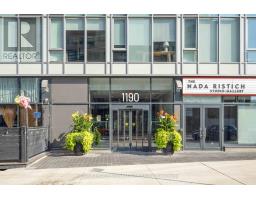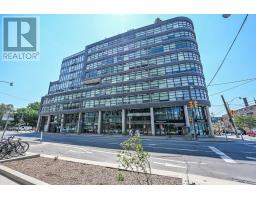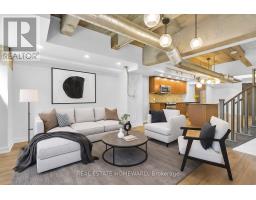102 - 326 CARLAW AVENUE, Toronto (South Riverdale), Ontario, CA
Address: 102 - 326 CARLAW AVENUE, Toronto (South Riverdale), Ontario
Summary Report Property
- MKT IDE12437319
- Building TypeApartment
- Property TypeSingle Family
- StatusBuy
- Added10 hours ago
- Bedrooms2
- Bathrooms2
- Area1800 sq. ft.
- DirectionNo Data
- Added On03 Oct 2025
Property Overview
Welcome to one of Toronto's most exceptional residences in the iconic i-Zone, a landmark hard loft conversion and one of the city's most unique buildings. Known for its creative community and rare live/work zoning, offering a true blend of lifestyle and functionality. This 1800 plus square foot three-story, 2-bedroom, 2-bathroom stunner has been completely reimagined by interior designer Suzanne Dimma, fusing industrial character with refined modern design. Soaring 20-foot ceilings, exposed ducts, and a crisp white palette are warmed by rich textures including Carrara marble and custom millwork. The layout flows naturally from the dramatic double-height dining area to the kitchen and living space, ideal for entertaining. The glass enclosed second bedroom doubles as an office or studio, while clever built-ins and hidden storage maximize every inch. A sculptural oak and steel staircase anchors the space, leading to a second level dedicated entirely to the primary suite, and then up to a private rooftop terrace with an enclosed kitchenette. An urban retreat rarely found in the city. Perfectly positioned near Queen Street Easts cafés, shops, and restaurants, and only minutes to downtown, which is a breeze thanks to your oversized indoor parking spot. With design pedigree, live/work versatility, and a private rooftop retreat, this loft is city living at its finest. (id:51532)
Tags
| Property Summary |
|---|
| Building |
|---|
| Level | Rooms | Dimensions |
|---|---|---|
| Second level | Primary Bedroom | 5.91 m x 4.69 m |
| Bathroom | 3.38 m x 2.89 m | |
| Third level | Other | 3.63 m x 2.75 m |
| Main level | Foyer | 3.68 m x 2.95 m |
| Living room | 7.86 m x 6.06 m | |
| Dining room | 2.67 m x 2.61 m | |
| Kitchen | 4.93 m x 2.7 m | |
| Bedroom 2 | 3.26 m x 2.65 m |
| Features | |||||
|---|---|---|---|---|---|
| Carpet Free | In suite Laundry | Underground | |||
| Garage | Dishwasher | Dryer | |||
| Hood Fan | Stove | Washer | |||
| Window Coverings | Refrigerator | Central air conditioning | |||


































