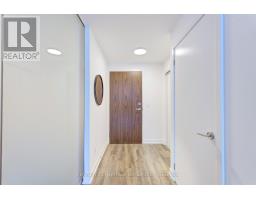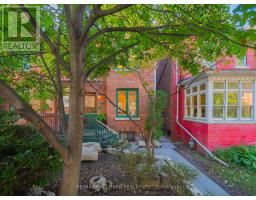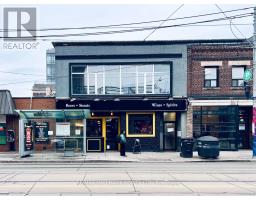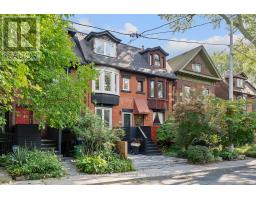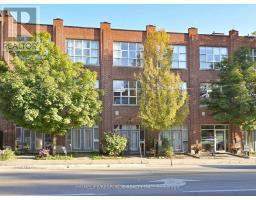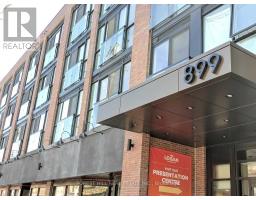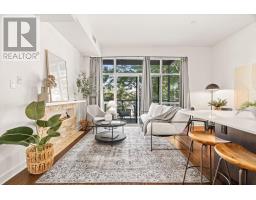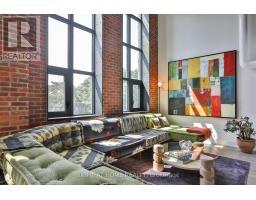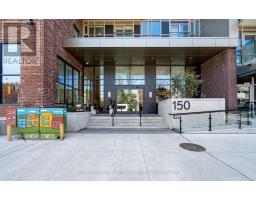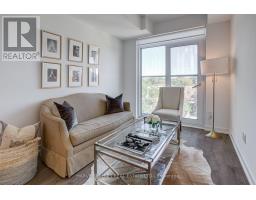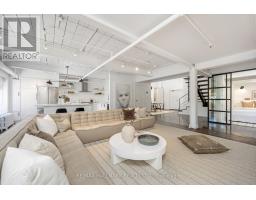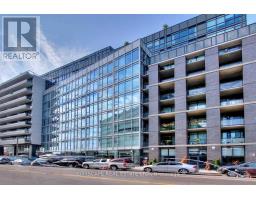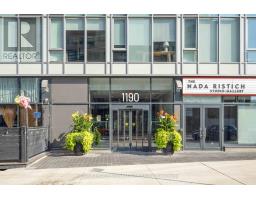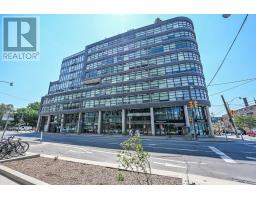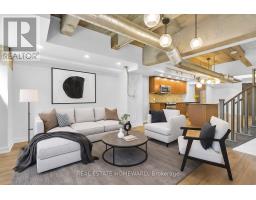1 - 11 FRANCES LORING LANE, Toronto (South Riverdale), Ontario, CA
Address: 1 - 11 FRANCES LORING LANE, Toronto (South Riverdale), Ontario
Summary Report Property
- MKT IDE12431890
- Building TypeRow / Townhouse
- Property TypeSingle Family
- StatusBuy
- Added2 days ago
- Bedrooms2
- Bathrooms2
- Area800 sq. ft.
- DirectionNo Data
- Added On01 Oct 2025
Property Overview
Come find out what's behind door #1... full of surprises, this 2 bedroom, 2 bathroom townhouse in the coveted Rivertowne community offers not just the home, but the lifestyle you've been searching for. Enjoy your morning coffee on the private east-facing back patio and golden-hour drinks on the west-facing front terrace as friends and neighbours pass by to say hi. If happy hour on the patio turns into a spontaneous dinner party, you have the perfect open flow space to entertain all night. Picture walking home from work everyday through the tree-lined footpaths in this warm community, right up to your front door - no elevator waits involved. Inside and out, its the best of both condo convenience and freehold neighbourhood vibe. The kind of place you can grow into as life unfolds, in a neighbourhood you'll never want to leave. South Riverdale's energy, charm and endless amenities are at your doorstep. For the green-seekers: Joel Weeks Park sits at the foot of your street, Jimmie Simpson Park is just around the corner, and Riverdale Park - with its iconic city skyline views - is only a short stroll away. For the vibe-seekers: Queen East offers lively shops, trendy cafés, and one of Torontos best food scenes. And for the workaholics: don't stress - you're still just minutes from Downtown. Not one but TWO parking spots (and lots of visitor parking!), a bike locker and a storage locker adds to convenience, and you're already set with high-speed Beanfield internet (no lag for your Netflix binge). It's no wonder why this townhouse is #1 in both the address, and your heart. No agent? No problem. Reach out directly - we'd be happy to arrange a private showing. (id:51532)
Tags
| Property Summary |
|---|
| Building |
|---|
| Features | |||||
|---|---|---|---|---|---|
| Underground | Garage | Dryer | |||
| Microwave | Stove | Washer | |||
| Window Coverings | Wine Fridge | Refrigerator | |||
| Central air conditioning | Ventilation system | Storage - Locker | |||





































