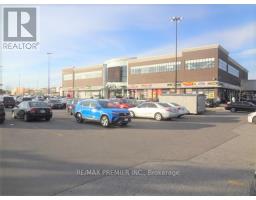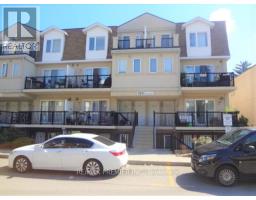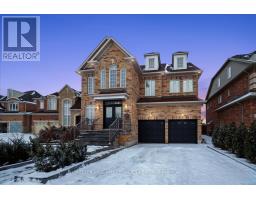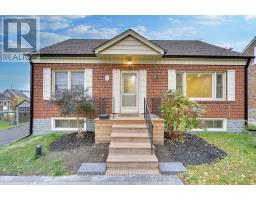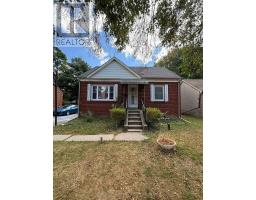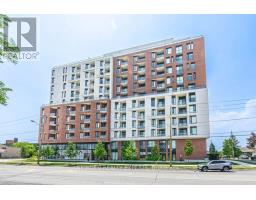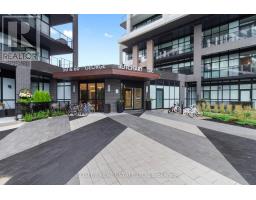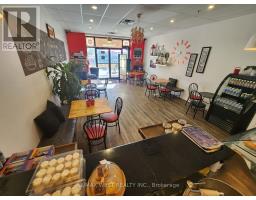163 TORBARRIE ROAD, Toronto (Downsview-Roding-CFB), Ontario, CA
Address: 163 TORBARRIE ROAD, Toronto (Downsview-Roding-CFB), Ontario
4 Beds4 Baths1500 sqftStatus: Buy Views : 999
Price
$824,900
Summary Report Property
- MKT IDW12371367
- Building TypeRow / Townhouse
- Property TypeSingle Family
- StatusBuy
- Added1 days ago
- Bedrooms4
- Bathrooms4
- Area1500 sq. ft.
- DirectionNo Data
- Added On30 Aug 2025
Property Overview
Very Bright & Spacious Townhome in Toronto's Lovely Oakdale Village Community!!!!! Two Self Contained Units With Separate Entrances!!!! Very Spacious Primary Bedroom With A 4Pc Ensuite , Other 2 Bedrooms also Very Spacious !!! Full Bathroom !!!! Upgraded Kitchen On The Second Floor with Large Quartz Counters & Ample Cupboard Space !!! Second Floor Also Features A Cozy Living Room With Access To A Walkout Balcony !!!! The Main Level with a Second Kitchen, A Large Bedroom, A Full Washroom And Laundry!!!! Lots of Parking On The Street & Much More !!!! Amazing Location !!!! Close To Highways 400/401/427, TTC, Shopping, Yorkdale Mall, Golf, Humber Hospital & all other major amenities !!!!!! (id:51532)
Tags
| Property Summary |
|---|
Property Type
Single Family
Building Type
Row / Townhouse
Storeys
3
Square Footage
1500 - 2000 sqft
Community Name
Downsview-Roding-CFB
Title
Freehold
Land Size
15.5 x 61.4 FT
Parking Type
Carport,No Garage
| Building |
|---|
Bedrooms
Above Grade
4
Bathrooms
Total
4
Partial
1
Interior Features
Appliances Included
Dishwasher, Dryer, Stove, Washer, Two Refrigerators
Flooring
Laminate, Tile
Building Features
Features
Lane
Foundation Type
Poured Concrete
Style
Attached
Square Footage
1500 - 2000 sqft
Rental Equipment
Air Conditioner, Water Heater, Furnace
Heating & Cooling
Cooling
Central air conditioning
Heating Type
Forced air
Utilities
Utility Type
Cable(Available),Electricity(Available),Sewer(Available)
Utility Sewer
Sanitary sewer
Water
Municipal water
Exterior Features
Exterior Finish
Brick Facing, Vinyl siding
Parking
Parking Type
Carport,No Garage
Total Parking Spaces
1
| Land |
|---|
Other Property Information
Zoning Description
Residential
| Level | Rooms | Dimensions |
|---|---|---|
| Second level | Primary Bedroom | 4.511 m x 3.2309 m |
| Bedroom 2 | 3.2004 m x 2.8346 m | |
| Bedroom 3 | 2.6822 m x 2.7432 m | |
| Bathroom | Measurements not available | |
| Lower level | Bedroom 4 | 3.2918 m x 2.4384 m |
| Bathroom | Measurements not available | |
| Kitchen | 3.7186 m x 2.7432 m | |
| Main level | Living room | 3.3528 m x 3.9929 m |
| Kitchen | 4.511 m x 3.1699 m | |
| Laundry room | Measurements not available |
| Features | |||||
|---|---|---|---|---|---|
| Lane | Carport | No Garage | |||
| Dishwasher | Dryer | Stove | |||
| Washer | Two Refrigerators | Central air conditioning | |||



