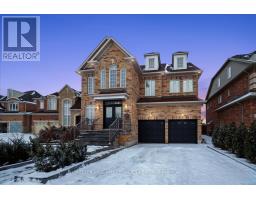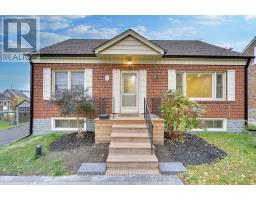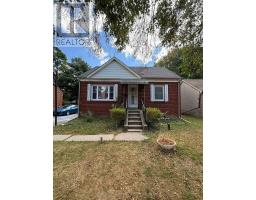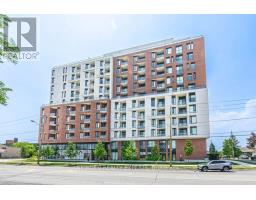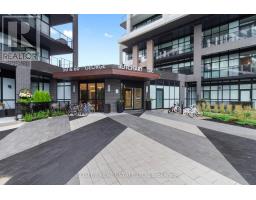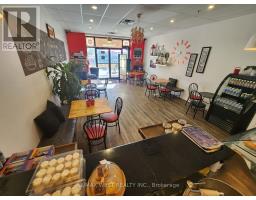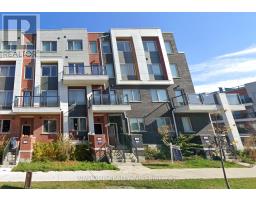205 - 2874 KEELE STREET, Toronto (Downsview-Roding-CFB), Ontario, CA
Address: 205 - 2874 KEELE STREET, Toronto (Downsview-Roding-CFB), Ontario
Summary Report Property
- MKT IDW12293087
- Building TypeApartment
- Property TypeSingle Family
- StatusBuy
- Added4 days ago
- Bedrooms1
- Bathrooms1
- Area500 sq. ft.
- DirectionNo Data
- Added On24 Aug 2025
Property Overview
A beautifully bright and well-appointed residence in a prime location, this condo delivers everyday comfort and contemporary charm! Bathed in natural light from east-facing windows, this sun-filled unit offers a warm and inviting atmosphere. The spacious kitchen is outfitted with full-sized appliances and ample cabinetry perfect for daily cooking or entertaining. The open-concept living and dining area provides a comfortable space to host or unwind. The bedroom features a large window that welcomes the morning sun and includes a generous closet for added storage. A convenient linen closet sits just outside the thoughtfully designed bathroom, and a roomy utility area adds extra functionality. With ensuite laundry, this condo is designed to support your everyday lifestyle with ease and comfort. (id:51532)
Tags
| Property Summary |
|---|
| Building |
|---|
| Level | Rooms | Dimensions |
|---|---|---|
| Flat | Living room | 3.2 m x 2.74 m |
| Dining room | 3.2 m x 2.74 m | |
| Kitchen | 3.35 m x 2.43 m | |
| Primary Bedroom | 3.05 m x 2.74 m | |
| Utility room | 1.4 m x 1.22 m |
| Features | |||||
|---|---|---|---|---|---|
| Elevator | Carpet Free | In suite Laundry | |||
| No Garage | Dishwasher | Dryer | |||
| Range | Stove | Washer | |||
| Window Coverings | Refrigerator | Central air conditioning | |||
| Visitor Parking | |||||

























